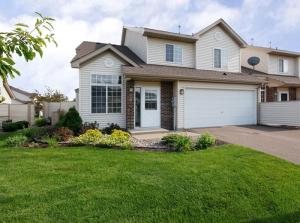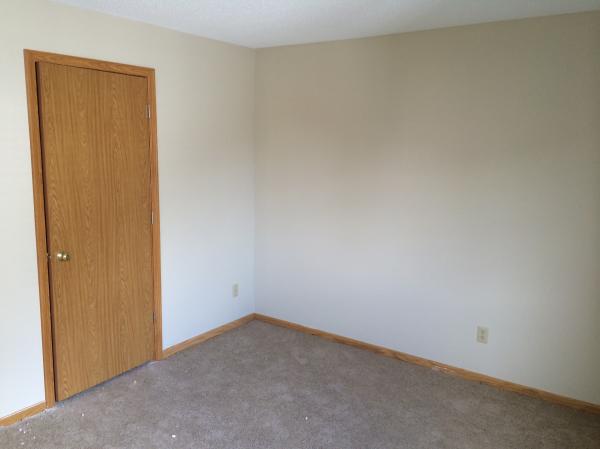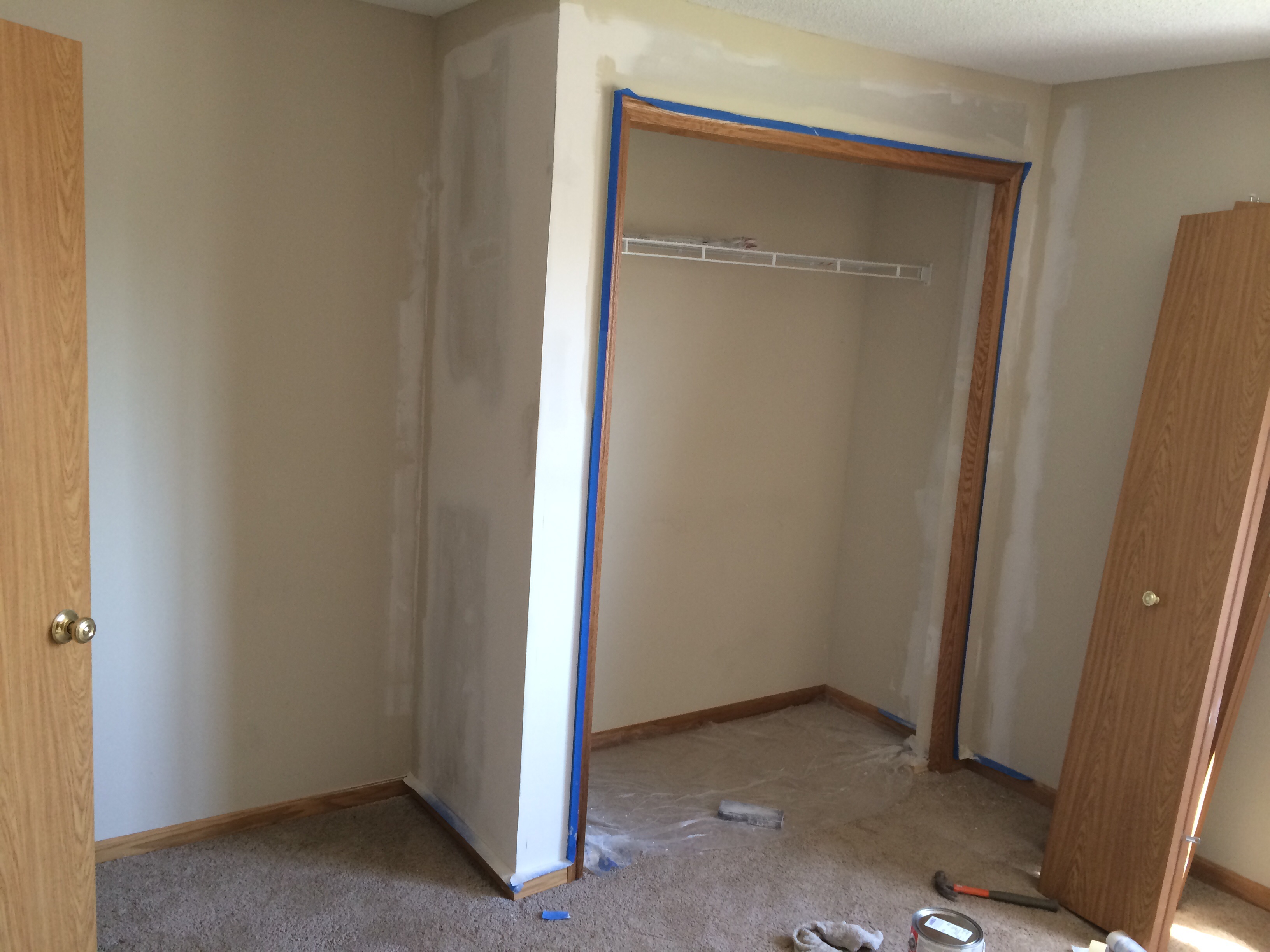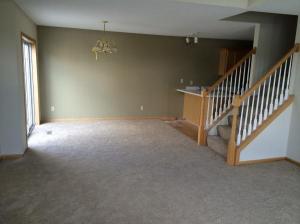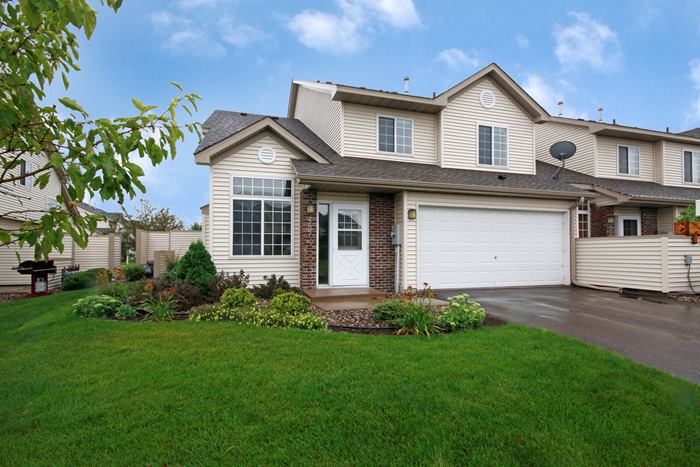Consrtruction Pictures - 2001 Willow Circle , Centerville , Minnesota 55038
Interested in
this property?
Click the links below to
get more information.
- Main Features
- General Features
- Building Features
- Room Features
- Property Features
- Property Full Details
- List price:
- $144,900.00
- List Number:
- 120614103559
- Property Type:
- Residential - Multi-Family
- Bedrooms:
- 2
- Full Bathrooms:
- 1
- Total Bath:
- 2
- Total Garage:
- 2
- Status:
- Sold
- Sold price:
- $135,000.00
-
Tax Year
2013
-
Tax Amount
$1.00
-
Acres
.05
-
Foreclosure Status
No
-
Homestead
No
-
Potential Short Sale
No
-
Year Built
1997
-
County
Anoka
-
Appliances
- Range *
- Dishwasher *
- Dryer *
- Cooktop *
- Water Softener-Owned *
- Refrigerator *
- Microwave *
- Washer *
- Stainless Appliances *
- All Appliances are Energy Efficient *
-
Air Conditioning
- Central *
-
Heating
- Forced Air
-
Garage Stalls
2
-
Style
(TH) Side x Side
-
Fuel
- Natural Gas *
-
Number of Fireplaces
1
-
Fireplace Description
- Living Room
-
Exterior
- Brick/Stone
- Metal/Vinyl
-
Construction Status
Previously Owned
-
Unit Amenities
- Deck *
- Knocked Down Ceiling *
-
Bedroom 1 Level
Main
-
Bedroom 1 Dimensions
14x10
-
Bedroom 2 Level
Main
-
Bedroom 2 Dimensions
11x10
-
Dining Room Level
Main
-
Dining Room Dimensions
12x12
-
Kitchen Level
Main
-
Kitchen Dimensions
18x12
-
Living Room Level
Main
-
Living Room Dimensions
20x14
-
Bathroom Description
- Water Efficient Toilets *
-
Parking Description
- Attached Garage
-
Sewer
- City Sewer-Connected *
-
Water
- City Water-Connected *

