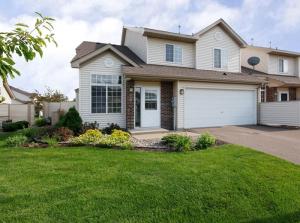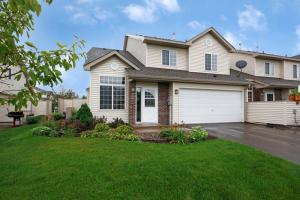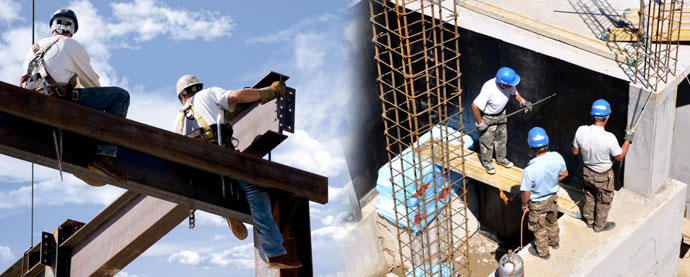Before & After Construction Compare Report
Email & Print| 2001 Willow Circle , Centerville , Minnesota 55038 | ||||
Before |
After |
|||

|

|
|||
|
Virtual Tour |
Virtual Tour |
|||
| Year Built | 1997 | Year Built | 1997 | |
| Total Finished Square footage | 1489 | Total Finished Square footage | ||
| Below Ground Finished Square Footage | - | Below Ground Finished Square Footage | - | |
| Above Ground Finished Square Footage | 1489 | Above Ground Finished Square Footage | 1489 | |
| Bedrooms | 2 | Bedrooms | 2 | |
| Total BathRoom | 2 | Total BathRoom | 2 | |
| Garage Stalls | 2 | Garage Stalls | 2 | |
| Parking Characteristics | Attached Garage | Parking Characteristics | Attached Garage | |
| Air Conditioning | Central * |
Air Conditioning | Central * |
|
| Heating | Forced Air * |
Heating | Forced Air | |
| Fuel | Natural Gas * |
Fuel | Natural Gas * |
|
| Appliances | Appliances | Range * Dishwasher * Dryer * Cooktop * Water Softener-Owned * Refrigerator * Microwave * Washer * Stainless Appliances * All Appliances are Energy Efficient * |
||
| Exterior | Brick/Stone Metal/Vinyl Wood * |
Exterior | Brick/Stone Metal/Vinyl |
|
| Roof | Roof | |||
| Amenities | Amenities | Deck * Knocked Down Ceiling * |
||
| Bath Room Description | Bath Room Description | Water Efficient Toilets * | ||
| Dinning Room Describtion | Dinning Room Describtion | |||
| No of fireplaces | 1 | No of fireplaces | 1 | |
| Fireplace Characteristics | Fireplace Characteristics | Living Room | ||
| Kitchen Characteristics | Kitchen Characteristics | Kitchen Cabinets * All stainless Appliances * Open Kitchen/Dining Floor Plan * |
||
| Pool | Pool | |||
| Lot Description | Lot Description | |||
| Fencing | Fencing | |||
| Basement | Basement | |||
| Second Unit | Second Unit | |||
| Miscellaneous | Miscellaneous | |||
| Agent Remarks | Agent Remarks | |||
NOTE:Items with with asteriks are new items/new additions/new installed
Latest News
06-04-2018
Anticipate Great News — We’re Building Again!06-04-2018
Two Newly Built Single Family Homes -- SOLD!| Client Login | |
 Login Login | |




