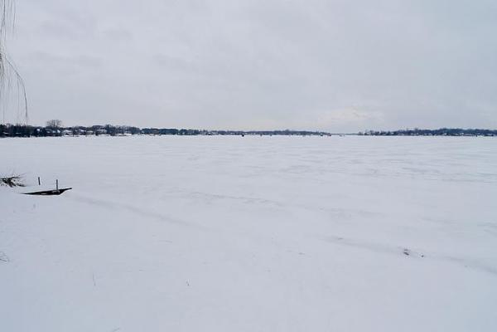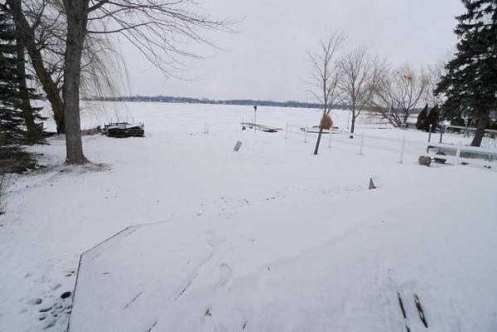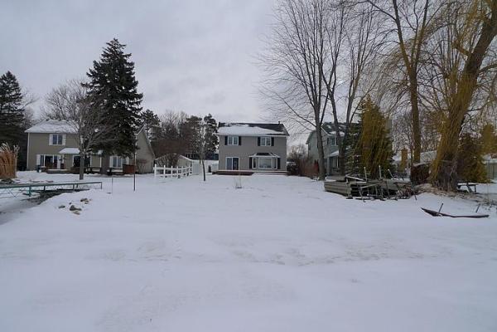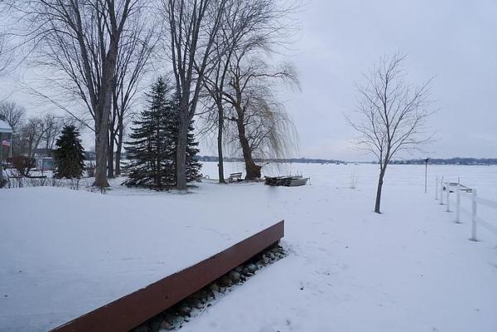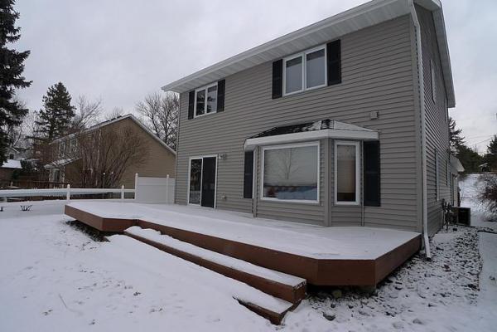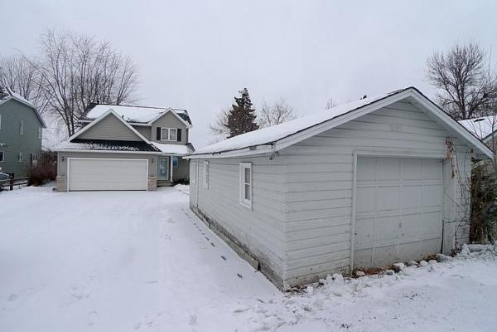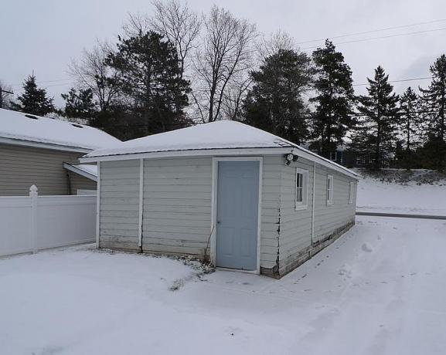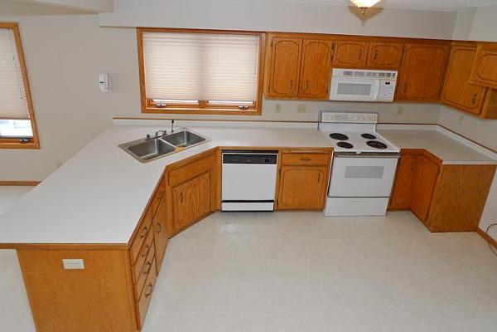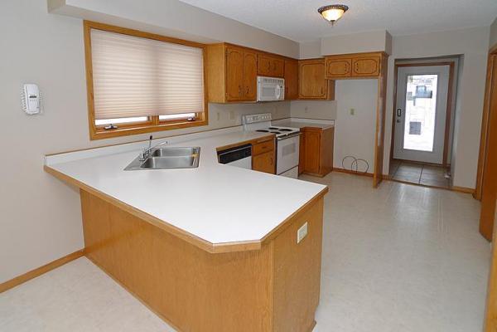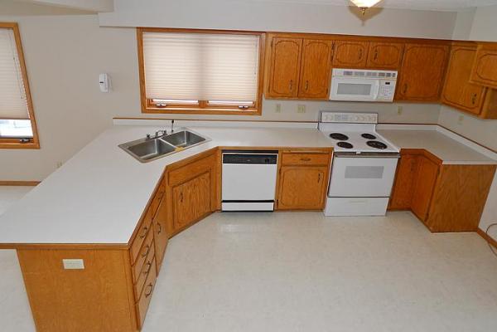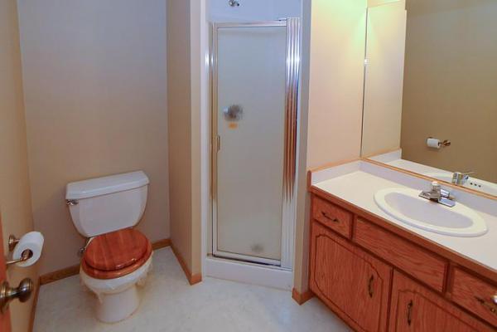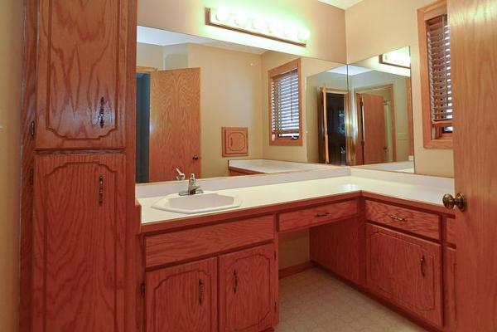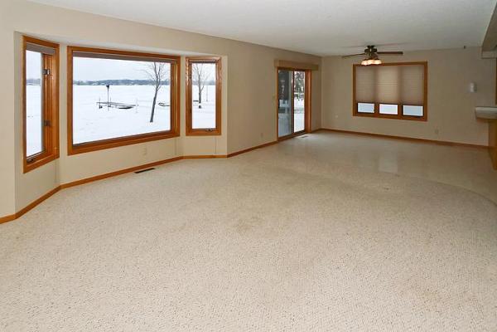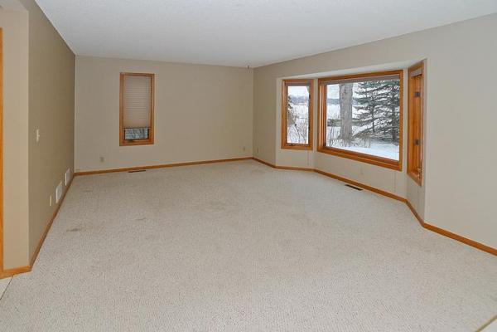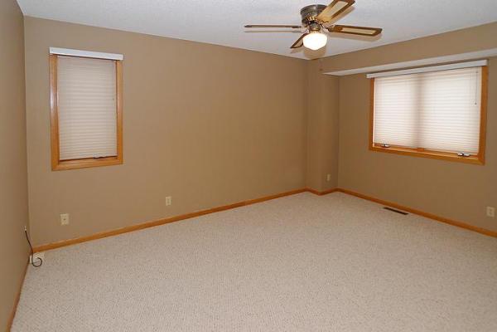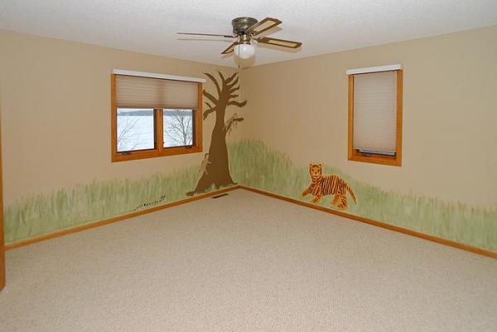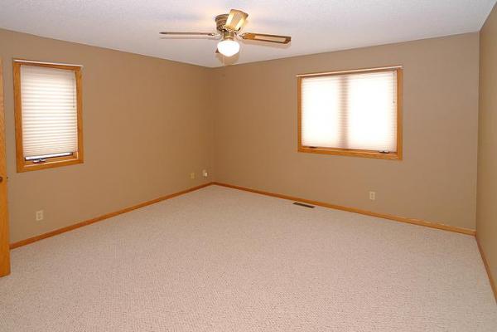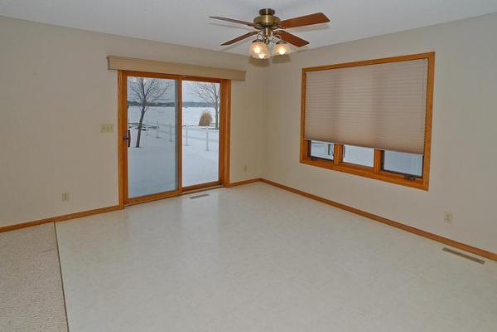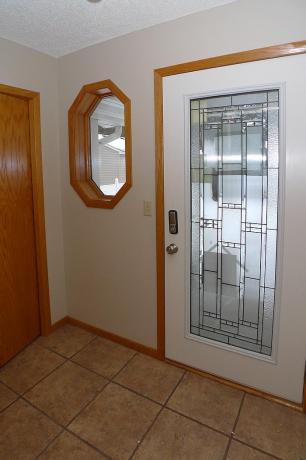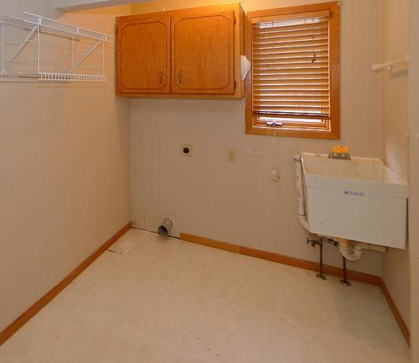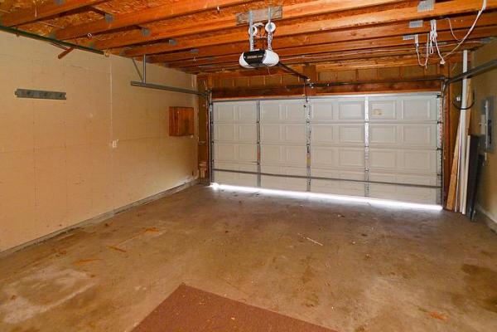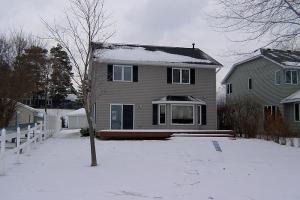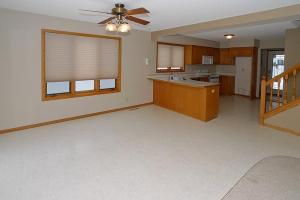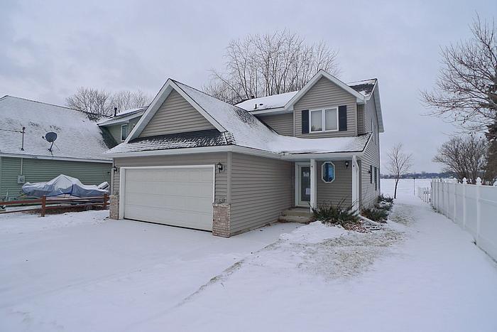21816 Ideal Avenue N, Forest Lake, Minnesota 55025
Interested in
this property?
Click the links below to
get more information.
- Main Features
- General Features
- Building Features
- Room Features
- Property Features
- Property Full Details
- List price:
- $185,000.00
- List Number:
- 130113075556
- Property Type:
- Residential - Single Family
- Bedrooms:
- 3
- Full Bathrooms:
- 1
- Total Bath:
- 2
- Total Garage:
- 3
- Status:
- Sold
- Sold price:
- 185000
-
Tax Year
2012
-
Tax Amount
$4,236.00
-
Acres
0.2
-
Foreclosure Status
No
-
Homestead
No
-
Potential Short Sale
No
-
Year Built
1992
-
County
Washington
-
Air Conditioning
- Central
-
Heating
- Forced Air
-
Garage Stalls
3
-
Roof
- Asphalt Shingles
-
Style
(SF) Two Stories
-
Fuel
- Natural Gas
-
Basement
- None
-
Exterior
- Metal Soffit and Fascia
-
Construction Status
Previously Owned
-
Unit Amenities
- Kitchen Window
-
Bedroom 1 Level
Upper
-
Bedroom 1 Dimensions
14X11
-
Bedroom 2 Level
Upper
-
Bedroom 2 Dimensions
13X12
-
Bedroom 3 Level
Upper
-
Bedroom 3 Dimensions
13X11
-
Dining Room Level
Main
-
Dining Room Dimensions
13X11
-
Dining Room Description
- Kitchen/Dining Room
-
Kitchen Level
Main
-
Kitchen Dimensions
14X11
-
Living Room Level
Main
-
Living Room Dimensions
18X13
-
Lot Description
- Irregular Lot
-
Parking Description
- Attached Garage
- Detached Garage
- Driveway-Asphalt
-
Sewer
- City Sewer-Connected
-
Water
- City Water-Connected


