6730 207th Avenue N,W,NW, Minneapolis, Minnesota 55330
Interested in
this property?
Click the links below to
get more information.
- Main Features
- General Features
- Building Features
- Room Features
- Property Features
- Property Full Details
- List price:
- $
- List Number:
- 170124073655
- Property Type:
- Residential - Single Family
- Bedrooms:
- 6
- Full Bathrooms:
- 2
- Total Bath:
- 4
- Total Garage:
- 2
- Status:
- Sold
- Sold price:
- $560000
Listing Description
-
Tax Year
2018
-
Tax Amount
$
-
Acres
6.190/269,636
-
Foreclosure Status
No
-
Homestead
No
-
Potential Short Sale
Yes
-
Year Built
2002
-
County
Hennepin
-
Appliances
- Dishwasher *
- Dryer *
- Cooktop *
- Water Softener-Owned *
- Air-to-Air Exchanger *
- Wall Oven *
- Refrigerator *
- Microwave *
- Central Vacuum *
-
Air Conditioning
- Central *
-
Heating
- Forced Air *
-
Garage Stalls
2
-
Roof
- Asphalt Shingles *
- Pitched *
- Age Over 8 Years *
-
Style
(SF) More Than Two Stories
-
Fuel
- Propane *
-
Fireplace
-
-
Number of Fireplaces
1
-
Fireplace Description
- Living Room *
- Wood Burning *
-
Exterior
- Wood *
- Shakes *
-
Construction Status
Previously Owned
-
Unit Amenities
- Balcony *
- Walk-In Closet *
- Kitchen Window *
- Porch *
- Multiple Phone Lines *
- Vaulted Ceiling(s) *
- Natural Woodwork *
- Washer/Dryer Hookup *
- Other *
- Hardwood Floors *
- Tile Floors *
-
Bedroom 1 Level
Main
-
Bedroom 1 Dimensions
16x23
-
Bedroom 2 Level
Upper
-
Bedroom 2 Dimensions
13x17
-
Bedroom 3 Level
Upper
-
Bedroom 3 Dimensions
12x15
-
Bedroom 4 Level
Upper
-
Bedroom 4 Dimensions
12x16
-
Extra Room 1 Level
Upper
-
Extra Room 1 Dimensions
13x36
-
Extra Room 1 Description
Bedroom 5
-
Extra Room 2 Level
Third
-
Extra Room 2 Dimensions
18x18
-
Extra Room 2 Description
Bedroom 6
-
Extra Room 3 Level
Main
-
Extra Room 3 Dimensions
8x10
-
Extra Room 3 Description
Laundry
-
Extra Room 4 Level
Main
-
Extra Room 4 Dimensions
11x14
-
Extra Room 4 Description
Primary Bath
-
Extra Room 5 Level
Main
-
Extra Room 5 Dimensions
18x18
-
Extra Room 5 Description
Foyer
-
Extra Room 6 Level
Main
-
Extra Room 6 Dimensions
14x15
-
Extra Room 6 Description
Den
-
Family Room Level
Upper
-
Family Room Dimensions
18x19
-
Family Room Description
- 2 Story/High Vaulted Ceiling *
-
Dining Room Level
Main
-
Dining Room Dimensions
13x18
-
Dining Room Description
- Informal Dining Room *
-
Kitchen Level
Main
-
Kitchen Dimensions
15x18
-
Living Room Level
Main
-
Living Room Dimensions
19x25
-
Bathroom Description
- Main Floor Full Bath *
- Full Master *
- Separate Tub & Shower *
- Main Floor 1/2 Bath *
- Private Master *
- Other *
-
Lot Description
- Irregular Lot *
- Tree Coverage-Light *
-
Parking Description
- Driveway-Asphalt *
- Attached Garage *
- Garage Door Opener *
- Insulated Garage *
- Heated Garage *
-
Sewer
- Private *
-
Fencing
- Privacy *
-
Water
- Well *
-
Road Frontage
County
Unpaved Streets

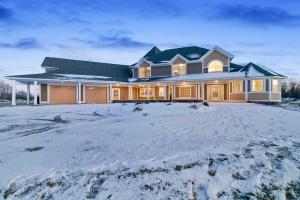
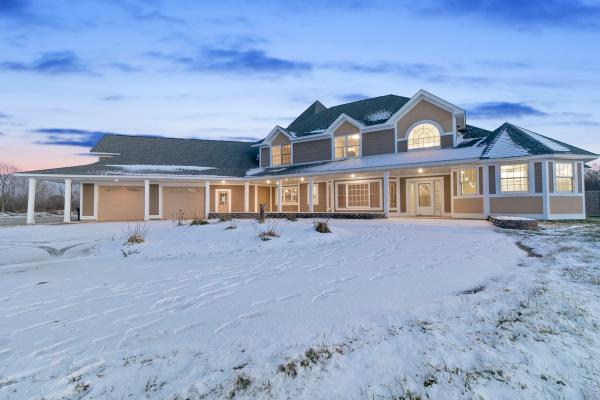
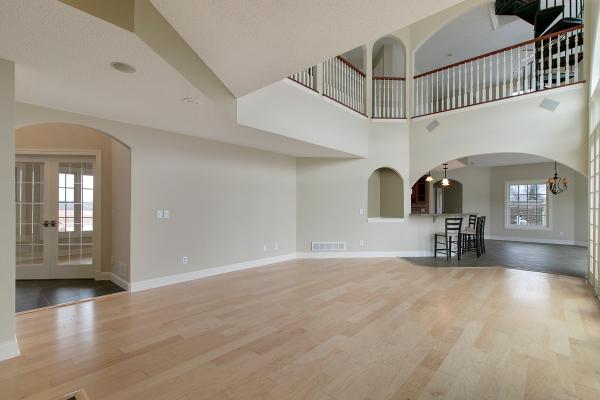
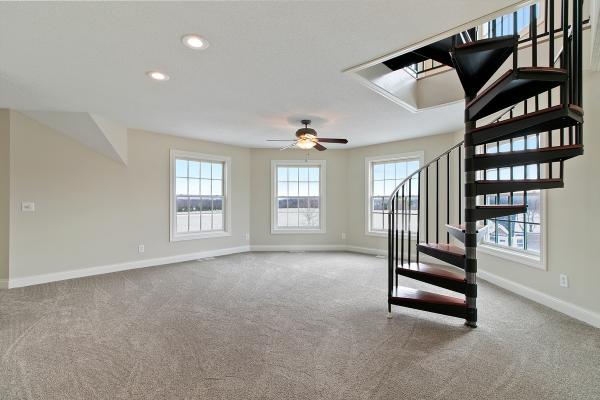
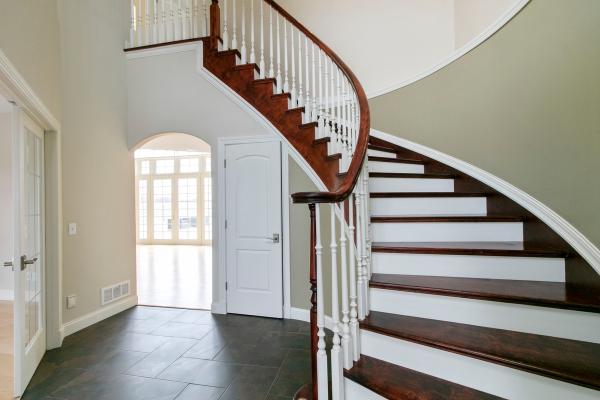
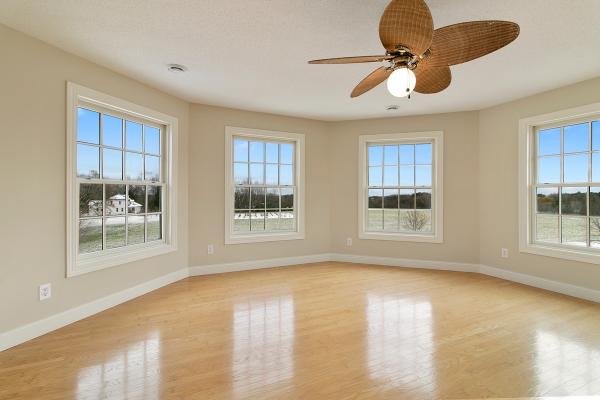
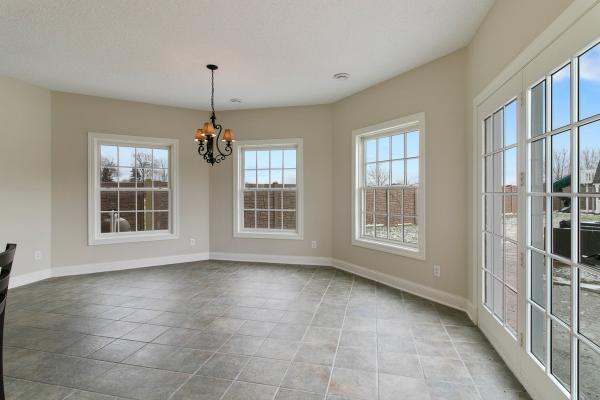
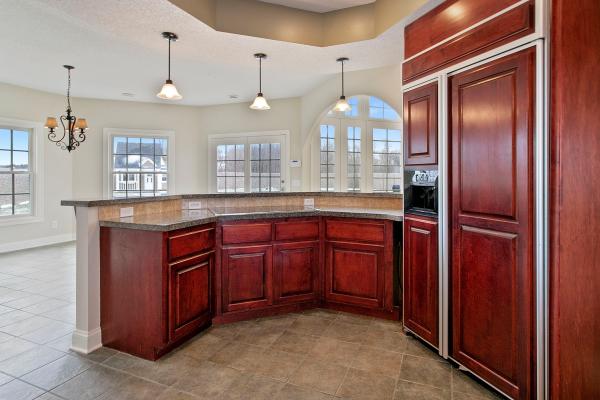
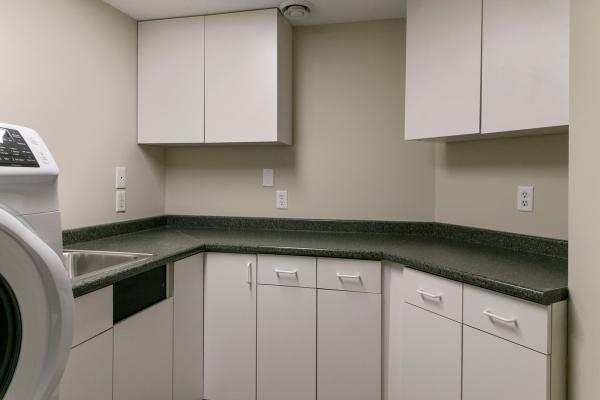
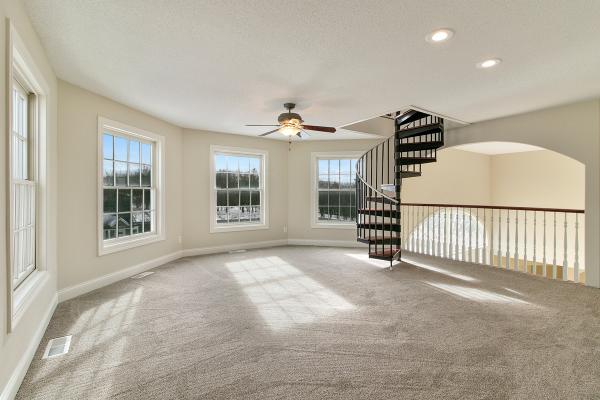
.jpg)
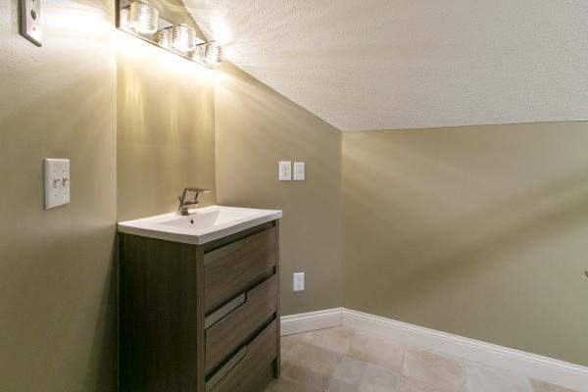
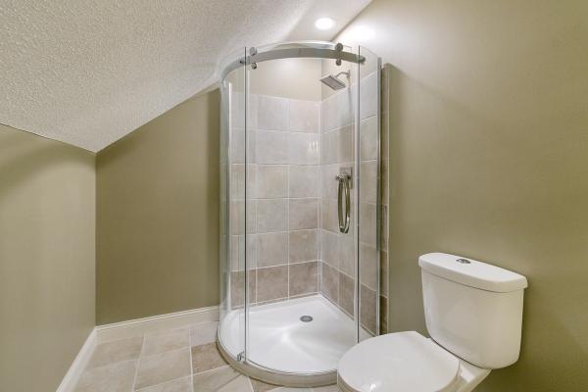
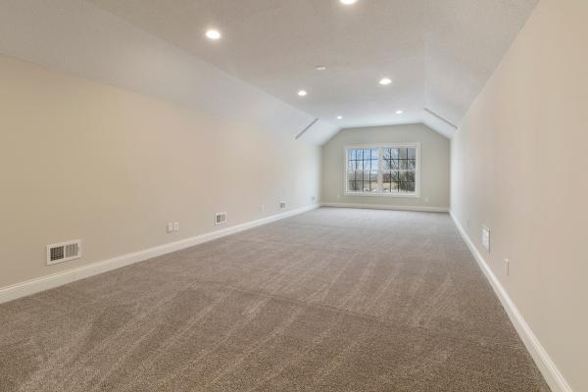
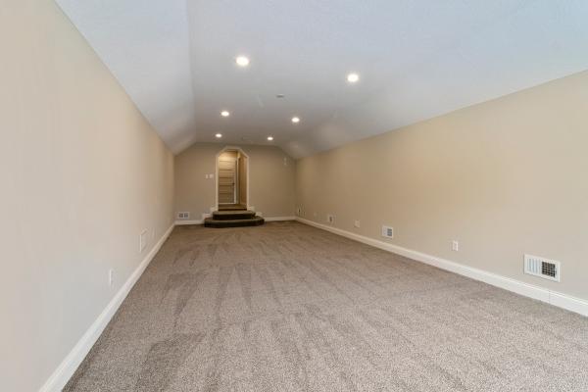
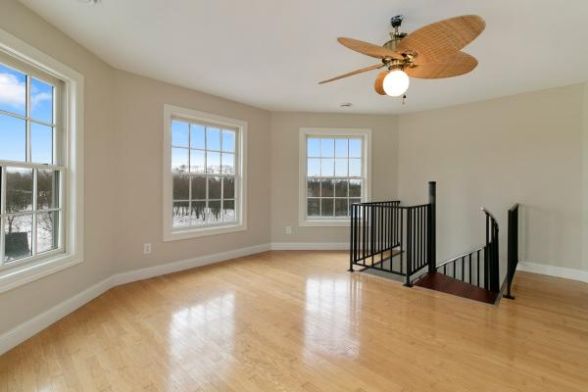
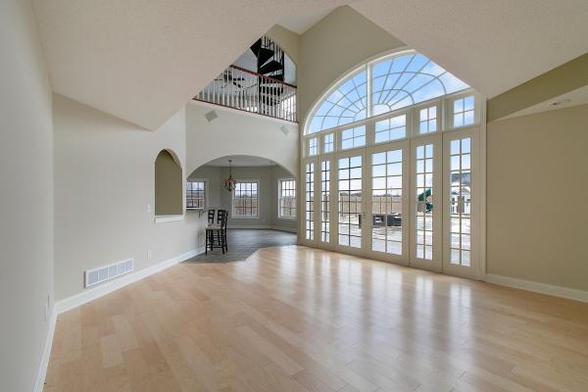
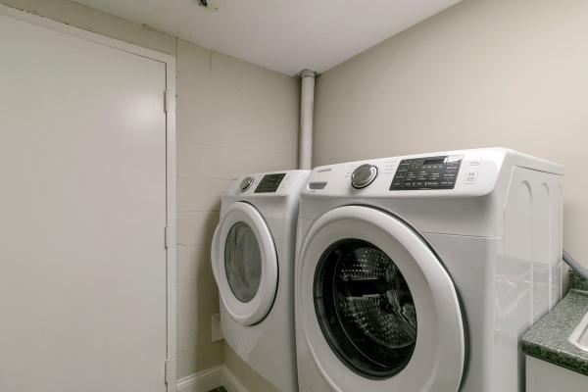
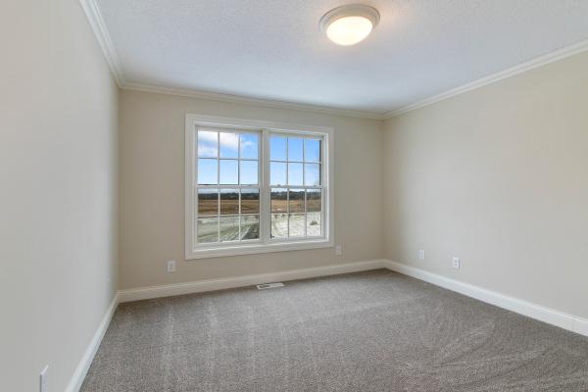
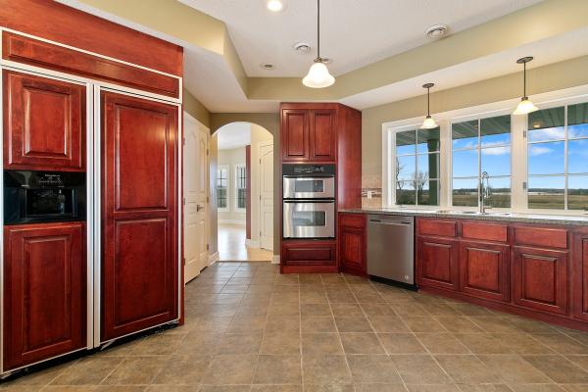
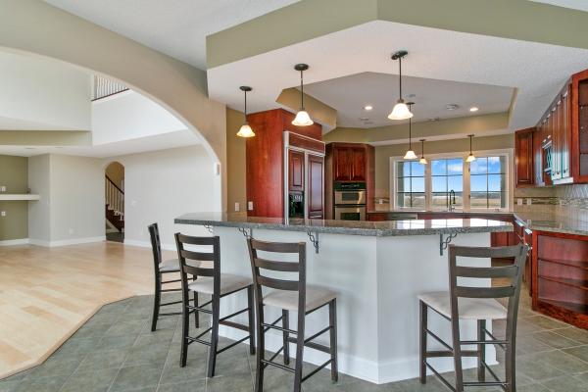
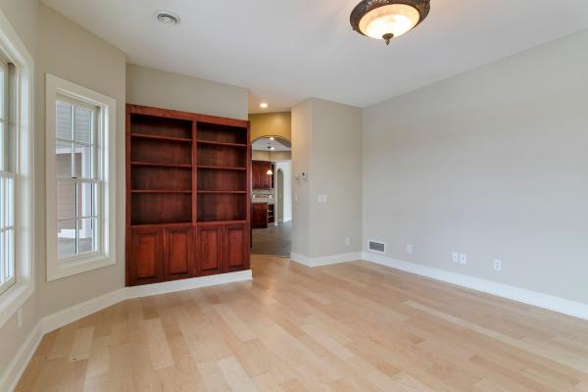
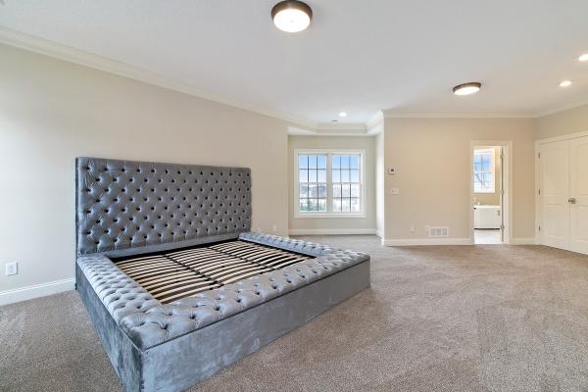
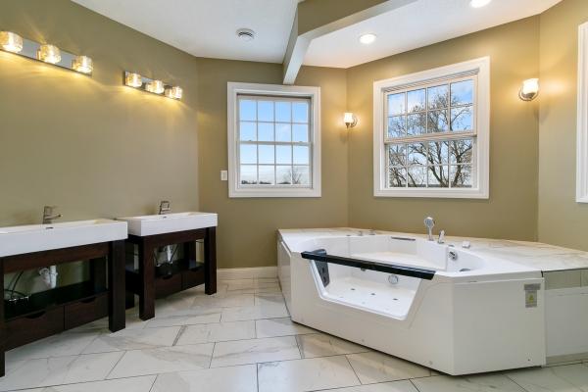
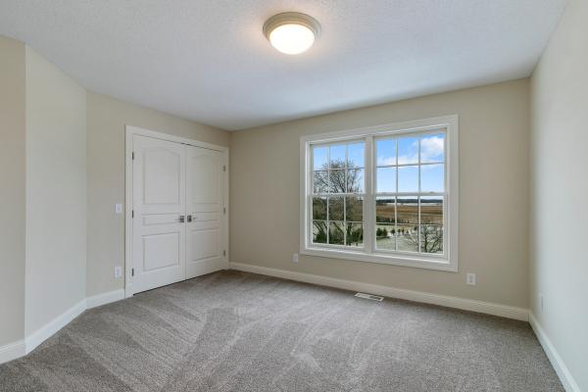
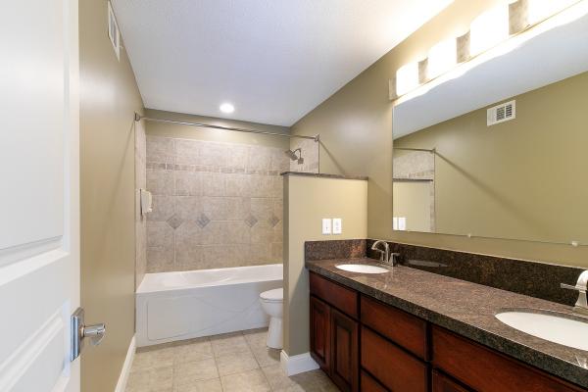
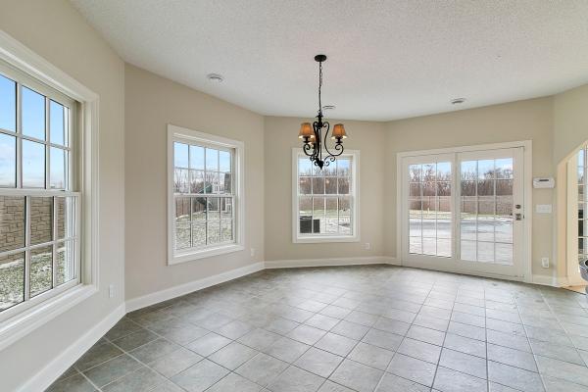
.jpg)
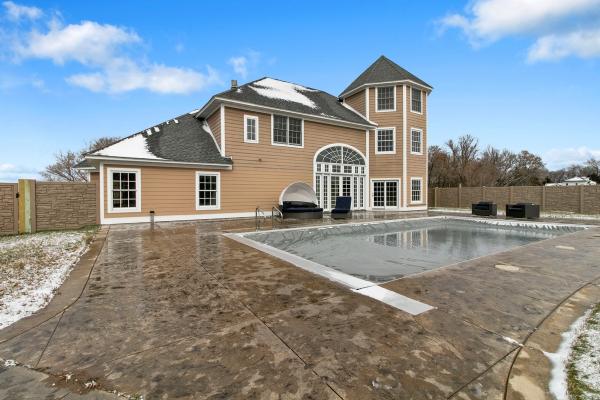
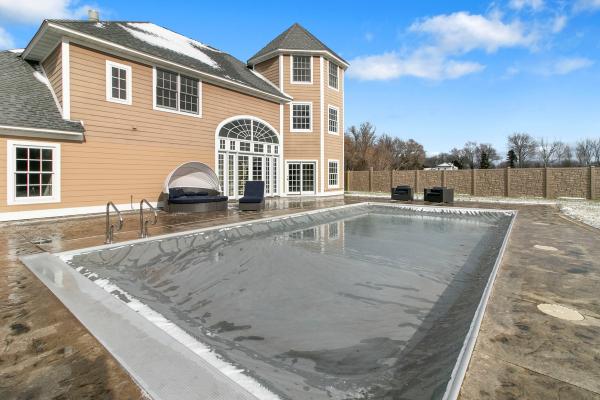
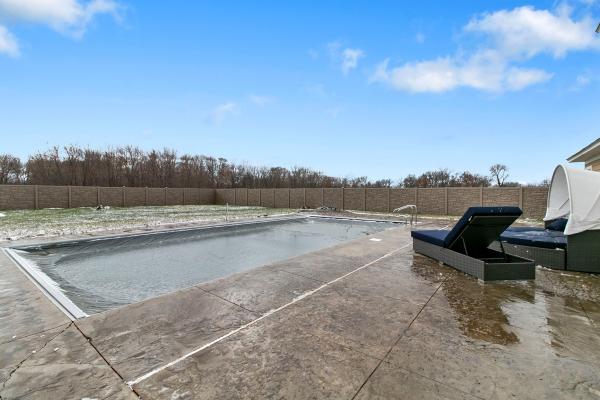
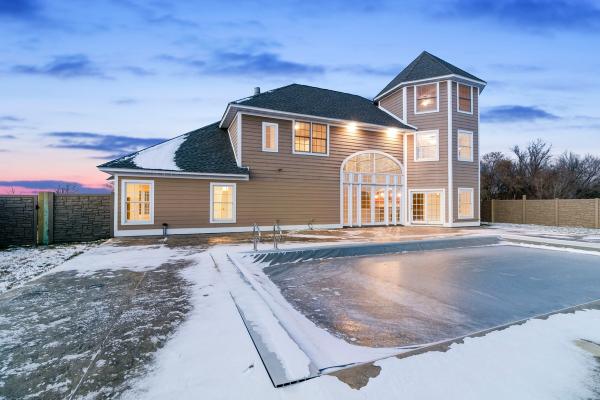
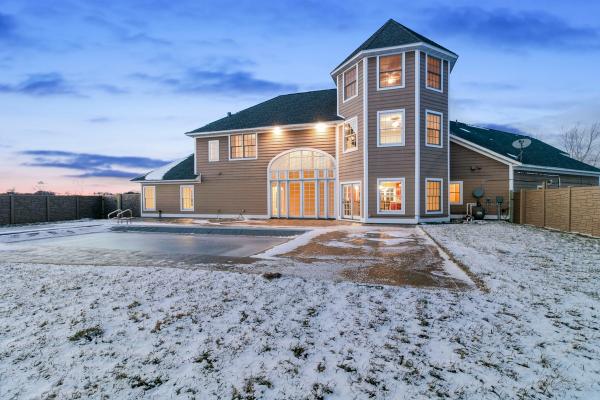
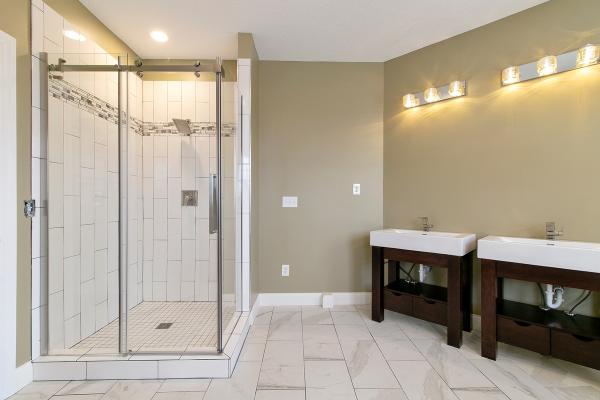
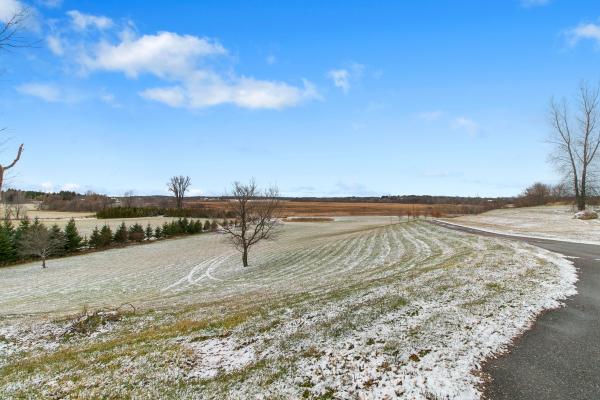
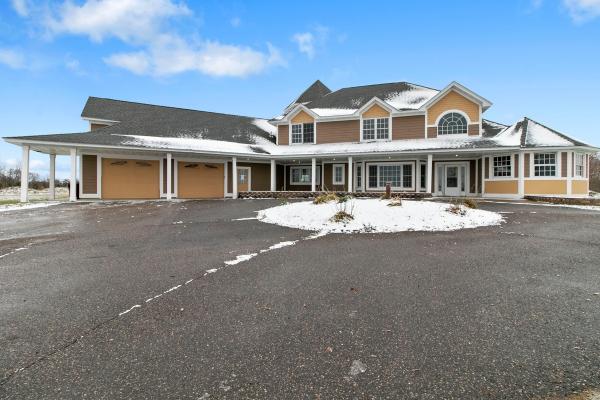
.jpg)
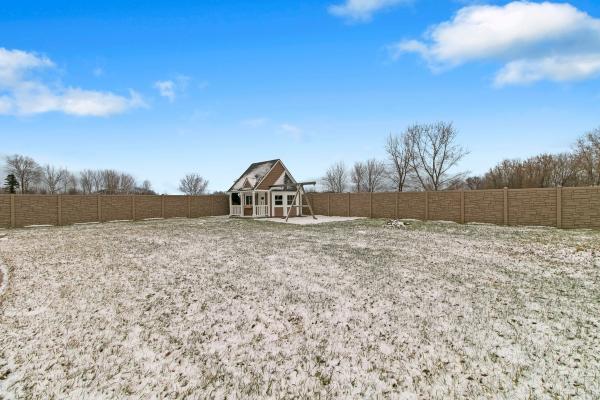
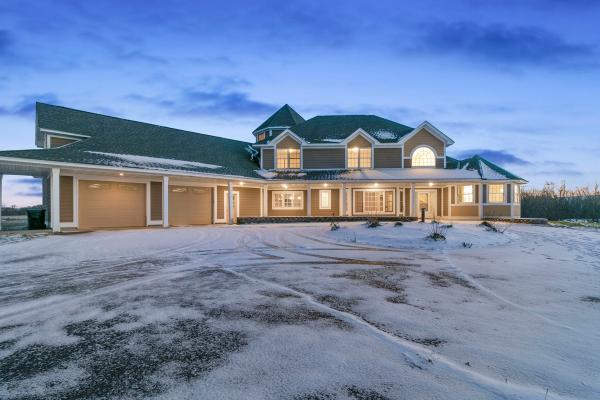
.jpg)
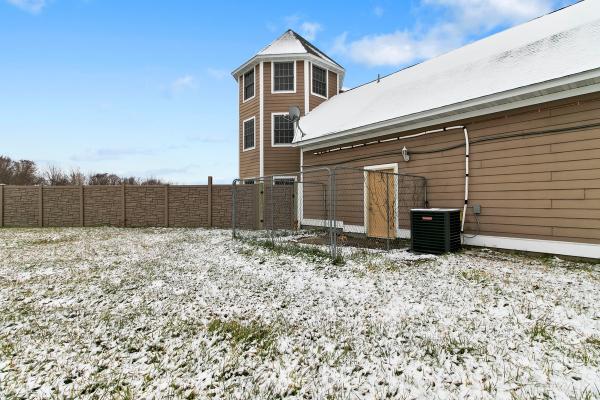
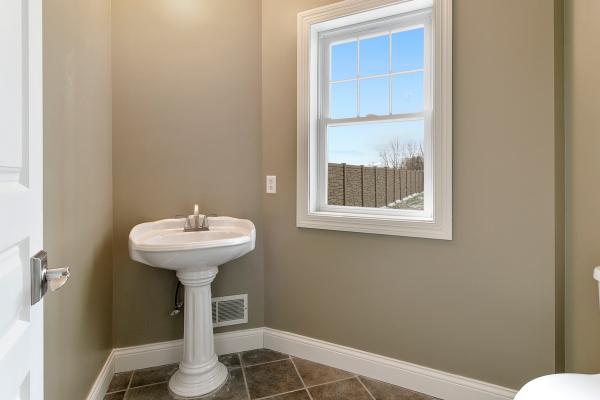
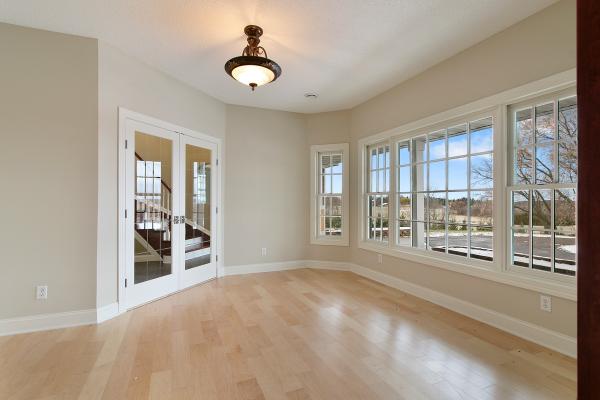
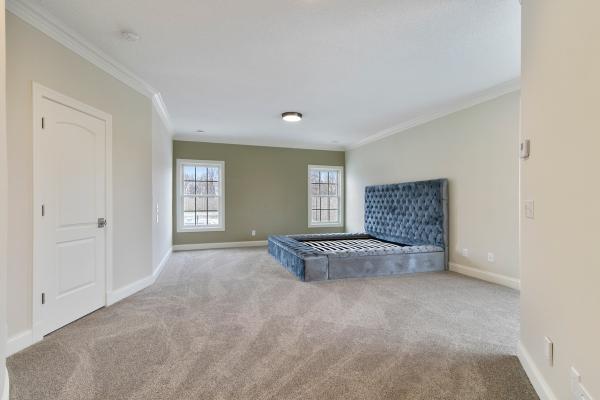
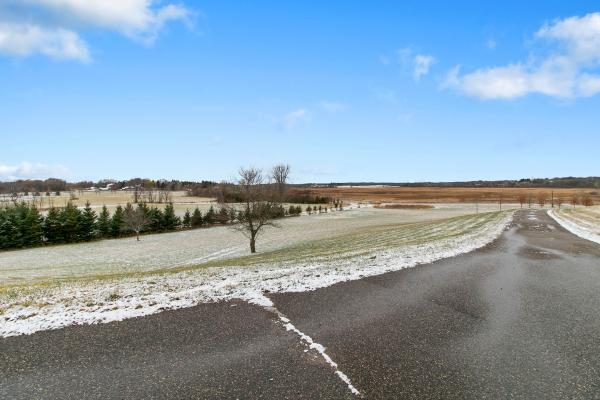
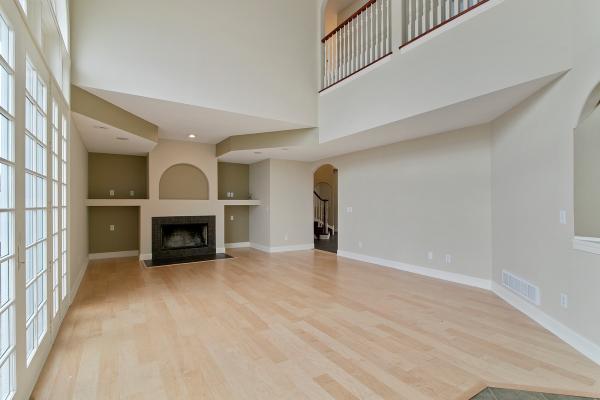
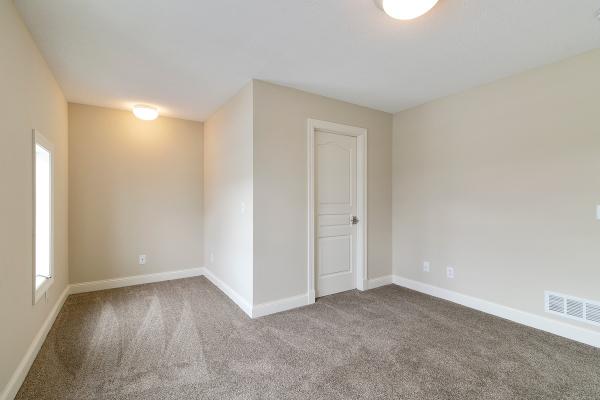









.jpg)
















.jpg)








.jpg)


.jpg)








