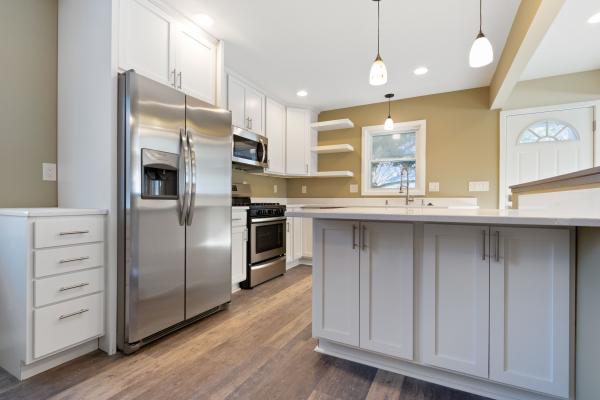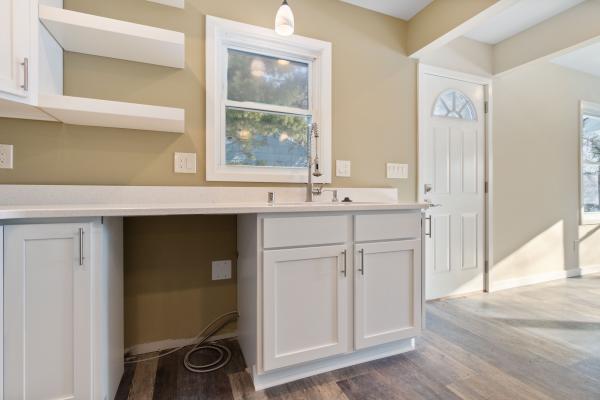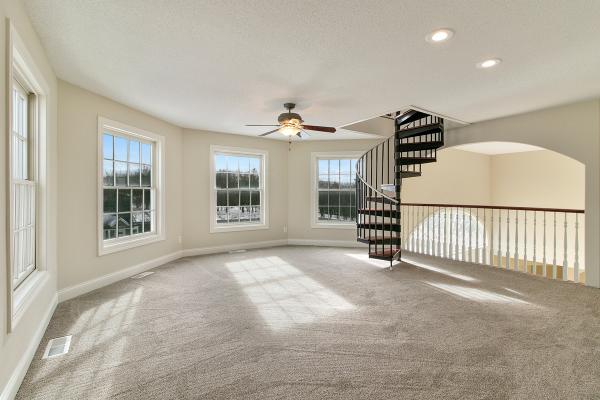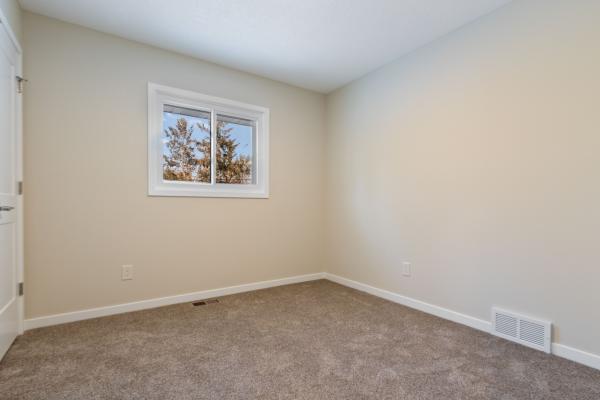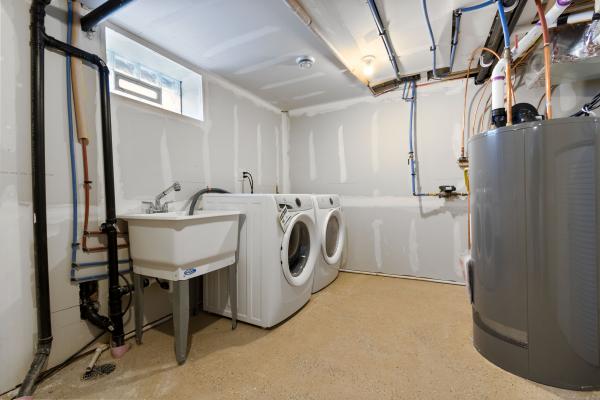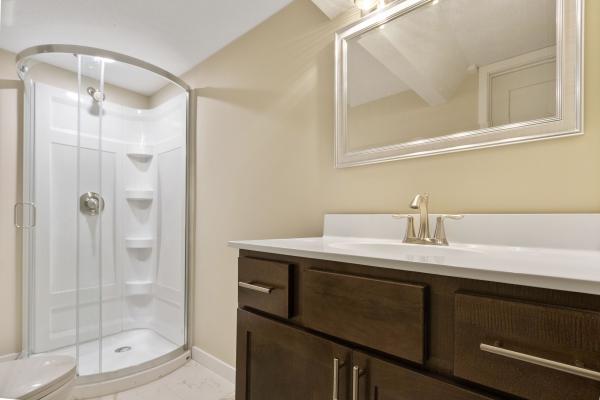3812 Bass Lake Road N, Brooklyn Center, Minnesota 55429
Interested in
this property?
Click the links below to
get more information.
- Main Features
- General Features
- Building Features
- Room Features
- Property Features
- Property Full Details
- List price:
- $299,900.00
- List Number:
- 160124081536
- Property Type:
- Residential - Single Family
- Bedrooms:
- 6
- Full Bathrooms:
- 1
- Total Bath:
- 2
- Total Garage:
- 2
- Status:
- Sold
Listing Description
-
Tax Year
2019
-
Tax Amount
$
-
Acres
0.220/9,583
-
Foreclosure Status
No
-
Homestead
No
-
Potential Short Sale
No
-
Year Built
1956
-
County
Hennepin
-
Appliances
- Range *
- Dishwasher *
- Dryer *
- Water Softener-Owned *
- Refrigerator *
- Disposal *
- Microwave *
- Washer *
- Exhaust Fan/Hood *
-
Air Conditioning
- Central *
-
Heating
- Forced Air *
-
Garage Stalls
2
-
Roof
- Asphalt Shingles *
- Age 8 Years or Less *
-
Style
(SF) One Story
-
Fuel
- Natural Gas *
-
Basement
- Walkout *
- Full *
- Daylight/Lookout Windows *
-
Fireplace
-
-
Exterior
- Metal/Vinyl *
-
Construction Status
Previously Owned
-
Unit Amenities
- Kitchen Window *
- Hardwood Floors *
- Tile Floors *
-
Bedroom 1 Level
Main
-
Bedroom 1 Dimensions
14X10
-
Bedroom 2 Level
Main
-
Bedroom 2 Dimensions
12x10
-
Bedroom 3 Level
Main
-
Bedroom 3 Dimensions
12x10
-
Bedroom 4 Level
Main
-
Bedroom 4 Dimensions
10x10
-
Extra Room 1 Level
Lower
-
Extra Room 1 Dimensions
14x12
-
Extra Room 1 Description
Bedroom 5
-
Extra Room 2 Level
Lower
-
Extra Room 2 Dimensions
13x13
-
Extra Room 2 Description
Bedroom 6
-
Extra Room 3 Level
Lower
-
Extra Room 3 Dimensions
13x8
-
Extra Room 3 Description
Loft
-
Family Room Level
Basement
-
Family Room Dimensions
24x12
-
Family Room Description
- Basement *
-
Dining Room Level
Main
-
Dining Room Dimensions
10x8
-
Dining Room Description
- Eat In Kitchen *
- Kitchen/Dining Room *
- Informal Dining Room *
- Breakfast Area *
-
Kitchen Level
Main
-
Kitchen Dimensions
11x10
-
Living Room Level
Main
-
Living Room Dimensions
19x14
-
Bathroom Description
- Main Floor Full Bath *
- 3/4 Basement *
-
Lot Description
- City Bus (W/in 6 blks) *
- Tree Coverage-Light *
-
Parking Description
- Detached Garage *
- Driveway-Gravel *
- Driveway-Asphalt *
-
Sewer
- City Sewer-Connected *
-
Fencing
- Chain Link *
-
Water
- City Water-Connected *
-
Road Frontage
City
| Property Full Details Report | ||||||||||||||||||||||||||||||||||||||||||||||||||||||||||||||||||||||||||||||||||||||||||||||||||||||||
|
||||||||||||||||||||||||||||||||||||||||||||||||||||||||||||||||||||||||||||||||||||||||||||||||||||||||
|
||||||||||||||||||||||||||||||||||||||||||||||||||||||||||||||||||||||||||||||||||||||||||||||||||||||||
|
||||||||||||||||||||||||||||||||||||||||||||||||||||||||||||||||||||||||||||||||||||||||||||||||||||||||
|
||||||||||||||||||||||||||||||||||||||||||||||||||||||||||||||||||||||||||||||||||||||||||||||||||||||||
|
||||||||||||||||||||||||||||||||||||||||||||||||||||||||||||||||||||||||||||||||||||||||||||||||||||||||
|
||||||||||||||||||||||||||||||||||||||||||||||||||||||||||||||||||||||||||||||||||||||||||||||||||||||||
|
||||||||||||||||||||||||||||||||||||||||||||||||||||||||||||||||||||||||||||||||||||||||||||||||||||||||
|
||||||||||||||||||||||||||||||||||||||||||||||||||||||||||||||||||||||||||||||||||||||||||||||||||||||||
|
||||||||||||||||||||||||||||||||||||||||||||||||||||||||||||||||||||||||||||||||||||||||||||||||||||||||
|
||||||||||||||||||||||||||||||||||||||||||||||||||||||||||||||||||||||||||||||||||||||||||||||||||||||||


