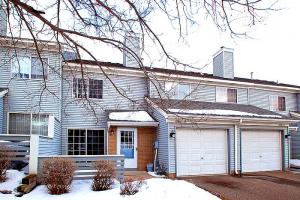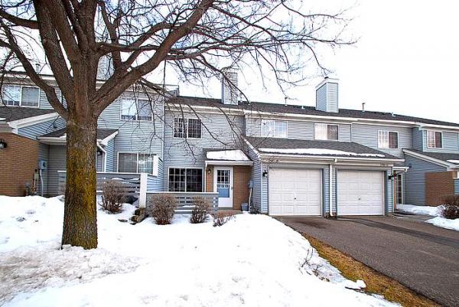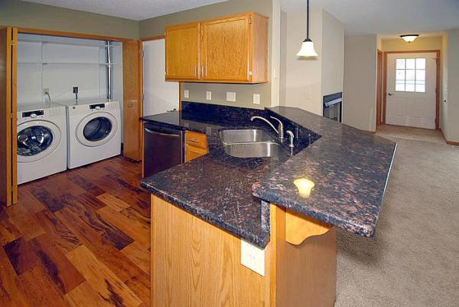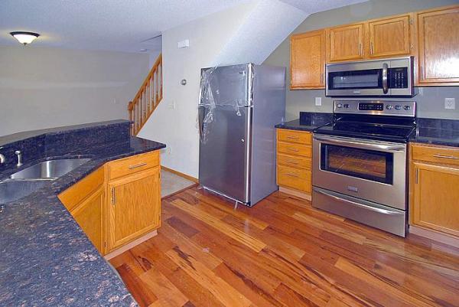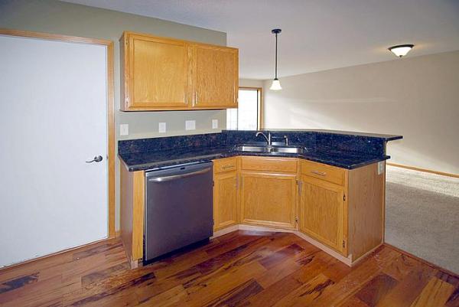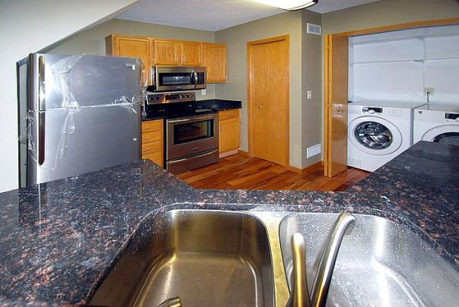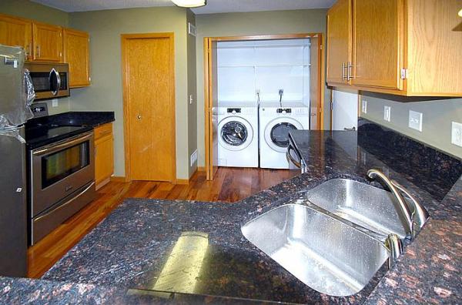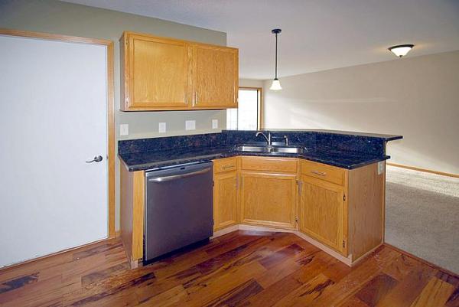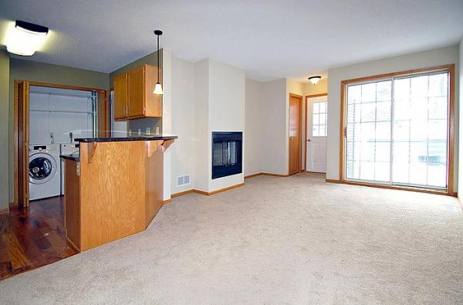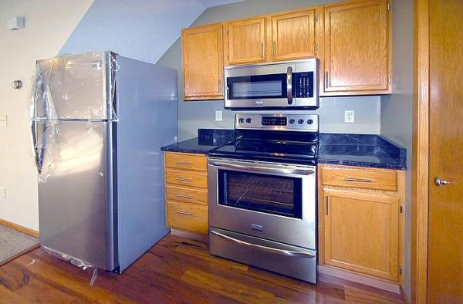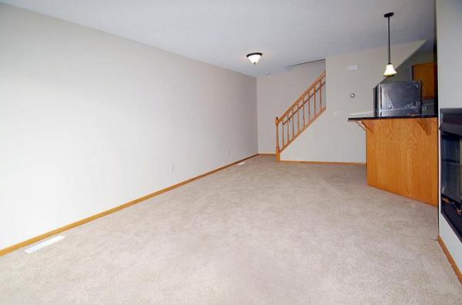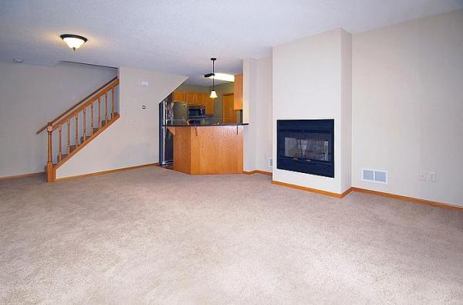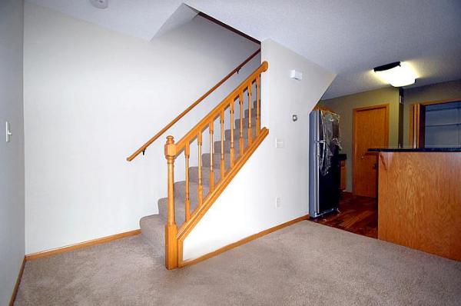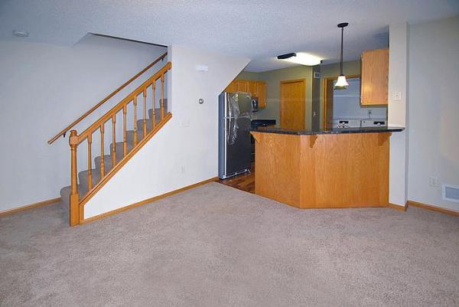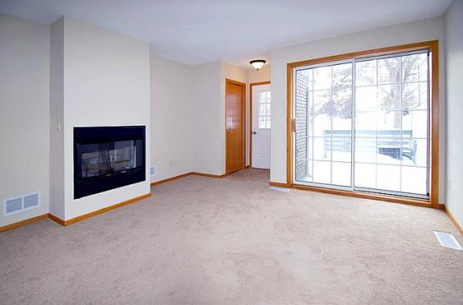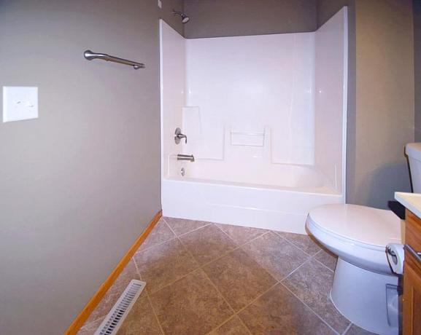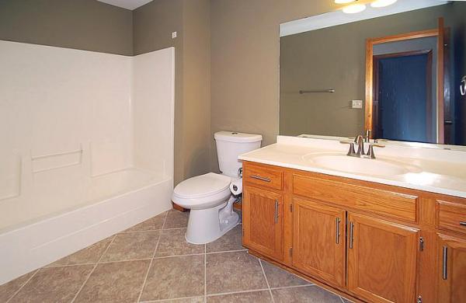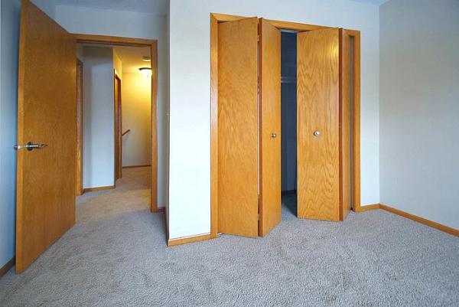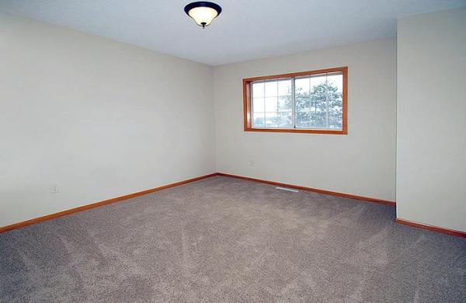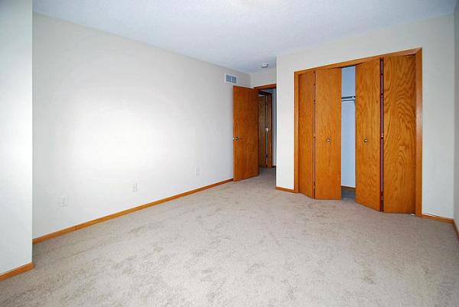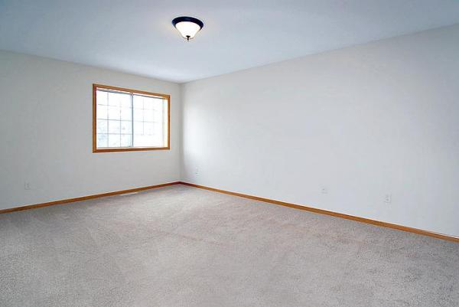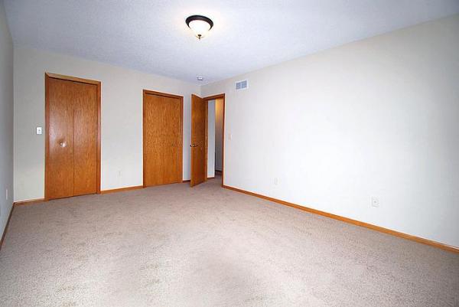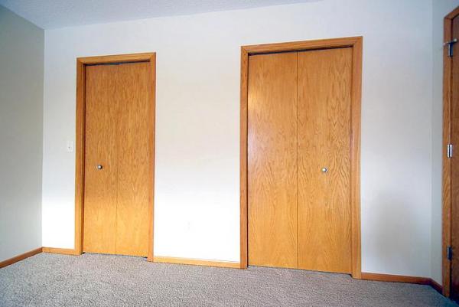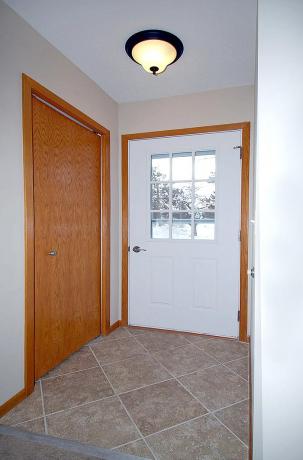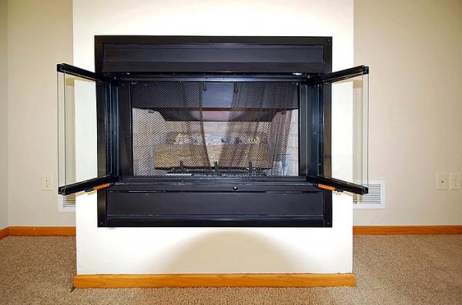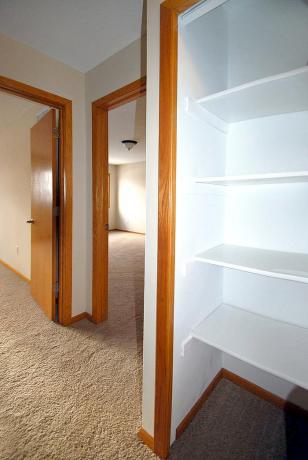1750 Donegal Drive , Woodbury, Minnesota 55125
Interested in
this property?
Click the links below to
get more information.
- Main Features
- General Features
- Building Features
- Room Features
- Property Features
- Property Full Details
- List price:
- $119,900.00
- List Number:
- 131212080948
- Property Type:
- Residential - Single Family
- Bedrooms:
- 2
- Full Bathrooms:
- 1
- Total Bath:
- 1
- Total Garage:
- 1
- Status:
- Sold
- Sold price:
- 117000
Listing Description
Remodelled and updated in contemporary style. All new: carpets, tiles, appliances, lights, paint, light, Email Qs & Offers abadewas@yahoo.com
-
Tax Year
2012
-
Tax Amount
$1,888.00
-
Foreclosure Status
No
-
Homestead
Yes
-
Potential Short Sale
No
-
Year Built
1992
-
County
Washington
-
Appliances
- Range *
- Dishwasher *
- Dryer *
- Refrigerator *
- Disposal *
- Microwave *
- Washer *
-
Air Conditioning
- Central
-
Heating
- Forced Air
-
Garage Stalls
1
-
Roof
- Asphalt Shingles
-
Style
(TH) Side x Side
-
Fuel
- Natural Gas
-
Number of Fireplaces
1
-
Fireplace Description
- Gas Burning
-
Exterior
- Wood
- Metal/Vinyl
-
Construction Status
Previously Owned
-
Unit Amenities
- Knocked Down Ceiling
- Paint *
- Doors *
- Door Locks / Keys *
- Trims *
- Energy Efficient Electrical Features *
- Carpets *
- Closets Doors *
- Closet Door Handles *
-
Bedroom 1 Level
Upper
-
Bedroom 1 Dimensions
18X12
-
Bedroom 2 Level
Upper
-
Bedroom 2 Dimensions
13X11
-
Dining Room Level
Main
-
Dining Room Dimensions
11X10
-
Dining Room Description
- Eat In Kitchen
- Kitchen/Dining Room
- Informal Dining Room
- Living/Dining Room Open Plan
- Laminate Flooring
-
Kitchen Level
Main
-
Kitchen Dimensions
11X10
-
Living Room Level
Main
-
Living Room Dimensions
11X12
-
Bathroom Description
- Toilets *
- Water Efficient Toilets *
- Water Efficient Bath Faucets *
-
Parking Description
- Attached Garage
- Driveway-Asphalt
- Garage Door *
- Remote Garage Opener *
- Keyless Entry Pad *
-
Sewer
- City Sewer-Connected
-
Water
- City Water-Connected

