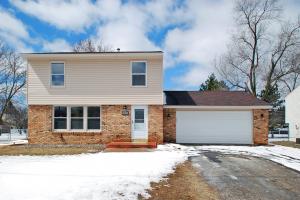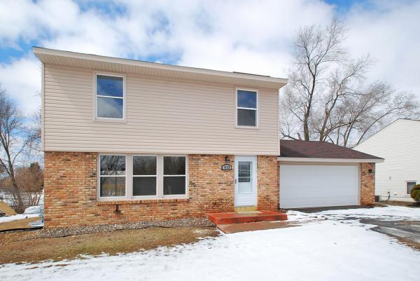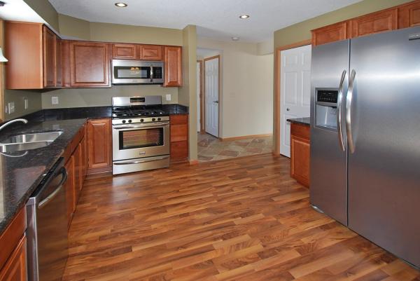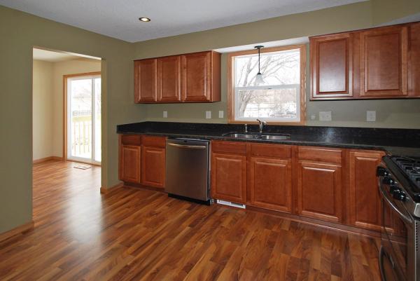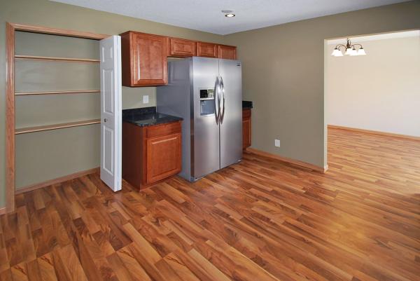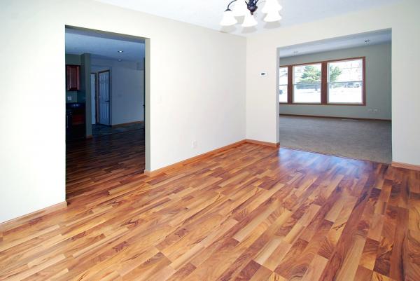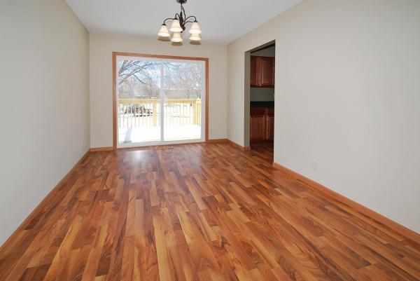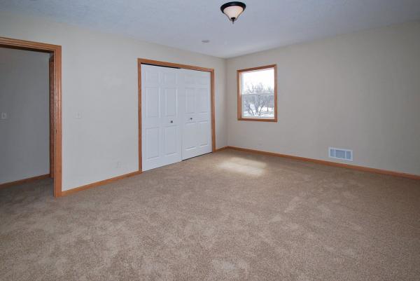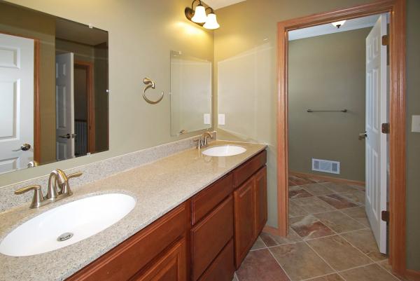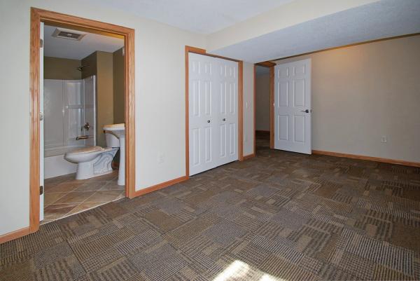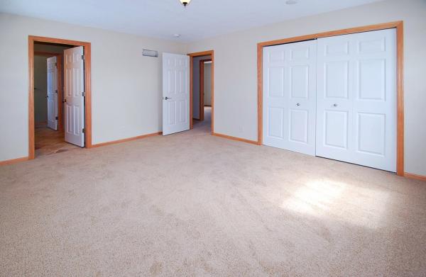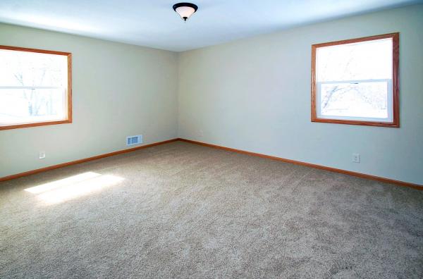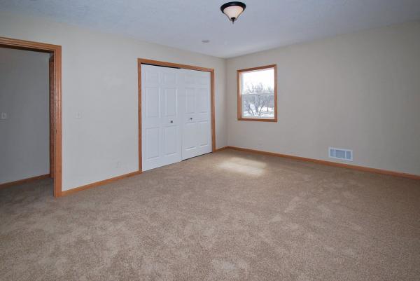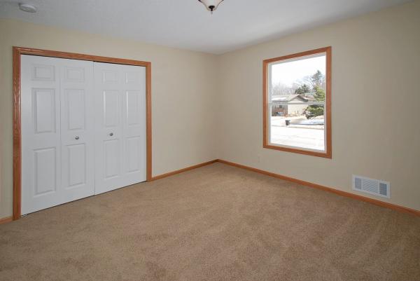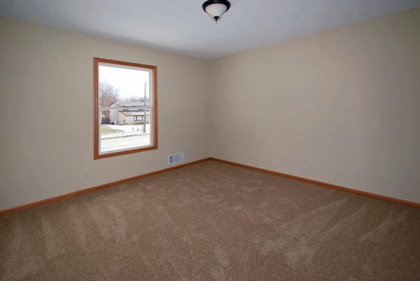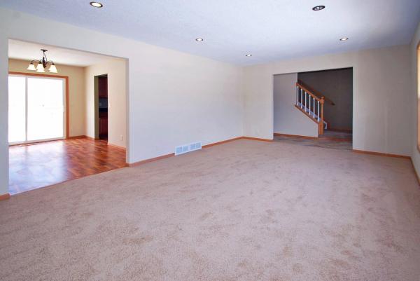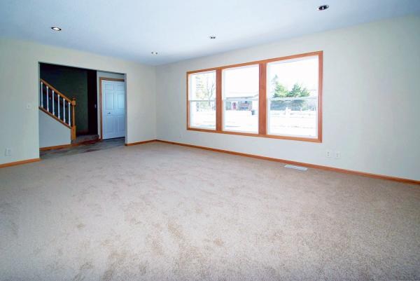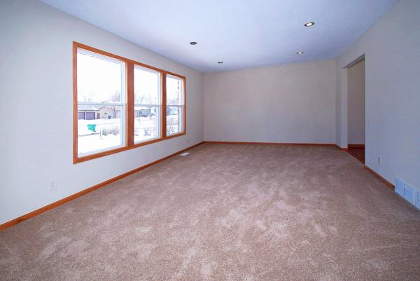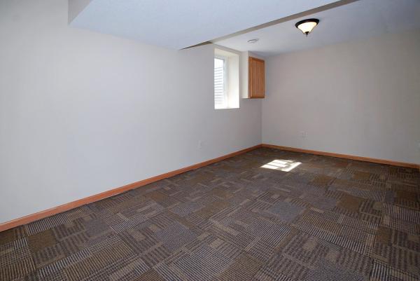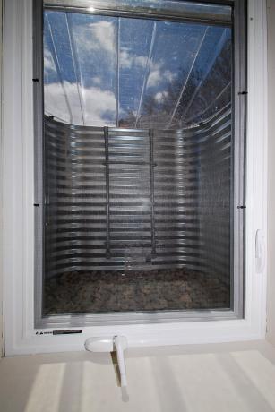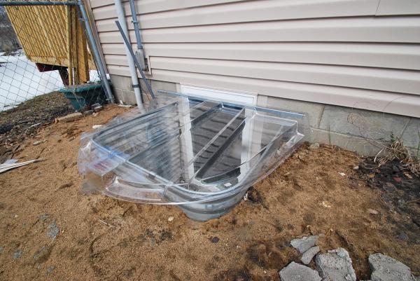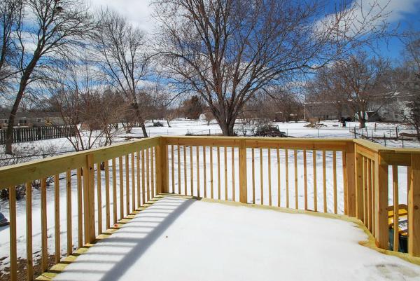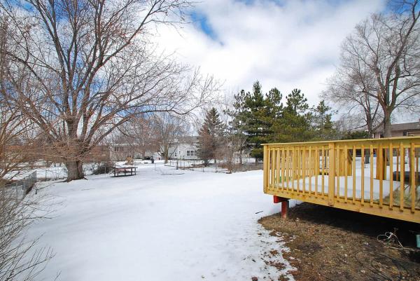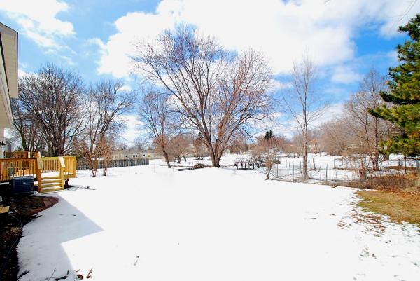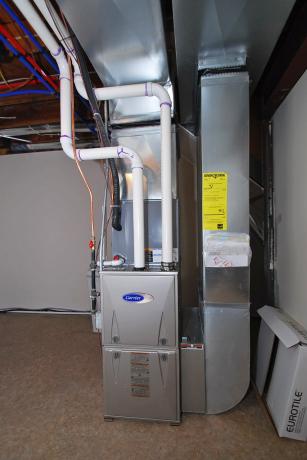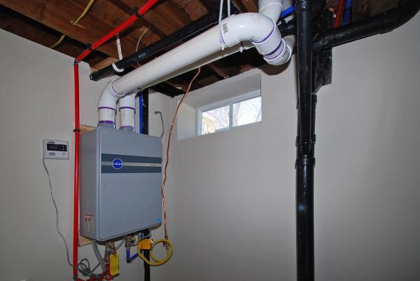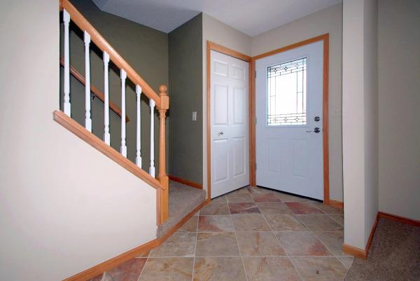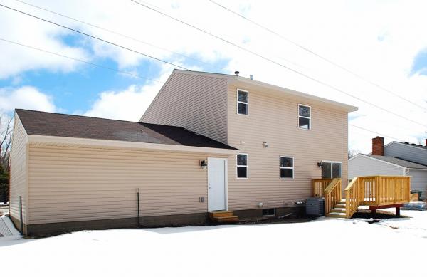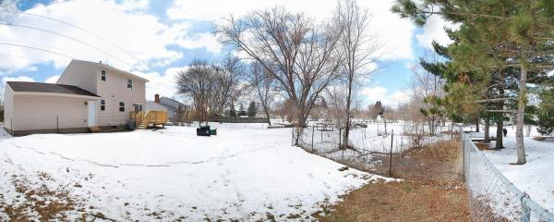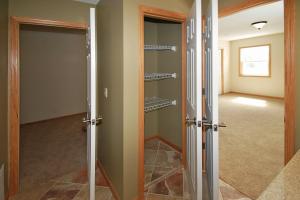7433 Xerxes Avenue , Brooklyn Park, Minnesota 55444
Interested in
this property?
Click the links below to
get more information.
- Main Features
- General Features
- Building Features
- Room Features
- Property Features
- Property Full Details
- List price:
- $189,900.00
- List Number:
- 240812115031
- Property Type:
- Residential - Single Family
- Bedrooms:
- 4
- Full Bathrooms:
- 2
- Total Bath:
- 3
- Total Garage:
- 2
- Status:
- Sold
- Sold price:
- 184900
Listing Description
| City Funded NSP Program. Remodeled Top to Bottom, Everything New - Roof, Siding, Furnace, A/C, Water Heater, Kitchen, Baths, Floors, Doors, Carpet, Appliances.....Energy Efficient, Green Labels. Pls. e-mail: abadewas@yahoo.com for offers and questions. | |
-
Tax Year
2011
-
Tax Amount
$2,731.00
-
Acres
0.240
-
Foreclosure Status
No
-
Homestead
No
-
Potential Short Sale
No
-
Year Built
1976
-
County
Hennepin
-
Appliances
- Range *
- Dishwasher *
- Dryer *
- Water Softener-Owned *
- Refrigerator *
- Disposal *
- Microwave *
- Washer *
- Exhaust Fan/Hood *
- Tankless Water Heater *
- All Appliances are Energy Efficient *
-
Air Conditioning
- Central *
- Double Stage Air Condition *
-
Heating
- Forced Air *
- High Fuel Efficient Furnace *
- Multiple Stage Furnace *
-
Garage Stalls
2
-
Roof
- Asphalt Shingles *
- Age 8 Years or Less *
-
Style
(SF) Two Stories
-
Fuel
- Natural Gas
-
Basement
- Full
- Finished (Livable) *
- Egress Windows *
-
Exterior
- Wood *
- Metal/Vinyl *
-
Construction Status
Previously Owned
-
Unit Amenities
- Walk-In Closet
- Kitchen Window
- Deck *
- Hardwood Floors *
- Tile Floors *
- Knocked Down Ceiling *
- Windows *
- Landscape *
- Dry wall *
- Paint *
- Doors *
- Door Locks / Keys *
- Trims *
- Ceramic Tiles on Entrance *
- Entrance Doors *
- Insulation upgrade *
- Upgrade Electrical Wiring to Code *
- Energy Efficient Electrical Features *
- Recessed Lights *
- Energy Efficient Recessed Lights in Living Room *
- Vinyl Tiles in Laundry Room *
- Carpets *
- Mail Box *
- House Number *
- Egress Window *
- Closets *
- Closets Doors *
- Closet Door Handles *
- Remodelled Top to Bottom *
-
Bedroom 1 Level
Upper
-
Bedroom 1 Dimensions
14X12
-
Bedroom 2 Level
Upper
-
Bedroom 2 Dimensions
12X10
-
Bedroom 3 Level
Upper
-
Bedroom 3 Dimensions
13X10
-
Bedroom 4 Level
Lower
-
Bedroom 4 Dimensions
15X8
-
Extra Room 1 Level
Main
-
Extra Room 1 Dimensions
10X10
-
Extra Room 1 Description
Deck
-
Extra Room 2 Level
Lower
-
Extra Room 2 Dimensions
22X12
-
Extra Room 2 Description
Amusement Room
-
Family Room Level
Lower
-
Family Room Dimensions
22X12
-
Family Room Description
- Lower Level
- Basement
-
Dining Room Level
Main
-
Dining Room Dimensions
13X9
-
Dining Room Description
- Separate Formal Dining Room
- Eat In Kitchen
- Kitchen/Dining Room
- Laminate Flooring *
-
Kitchen Level
Main
-
Kitchen Dimensions
10X10
-
Living Room Level
Main
-
Living Room Dimensions
19X12
-
Bathroom Description
- Full Master
- Full Basement
- Upper Level Bath
- Master Walk Thru
- Ceramic Tile Flooring *
- Bath Tubs *
- Shower *
- Bathrooms Faucets *
- Toilets *
- Water Efficient Toilets *
- Water Efficient Bath Faucets *
- Motion Detector Bath Fans - Vented out *
-
Lot Description
- Irregular Lot
-
Parking Description
- Attached Garage
- Garage Door Opener *
- Driveway-Asphalt *
- Garage Door *
- Remote Garage Opener *
- Keyless Entry Pad *
-
Sewer
- City Sewer-Connected
-
Water
- City Water-Connected
-
Road Frontage
City

