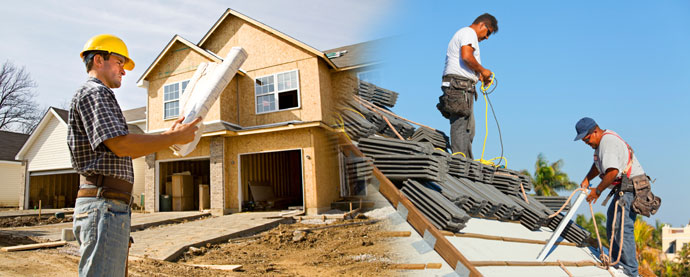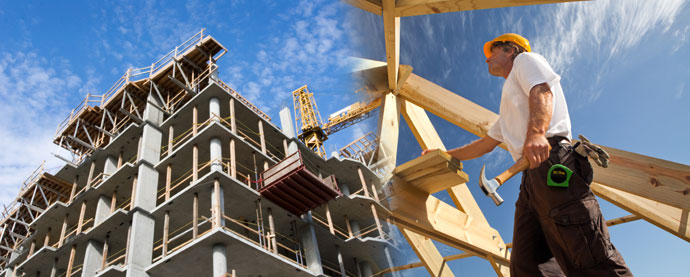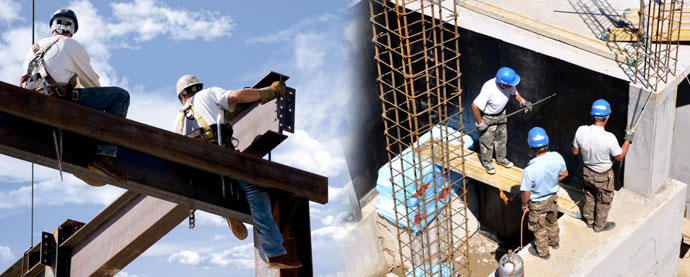Before & After Construction Compare Report
Email & Print| 11570 Silveerod N,W,NW, Coon Rapids, Minnesota 55433 | ||||
Before |
After |
|||
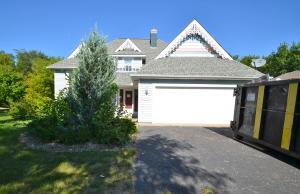
|
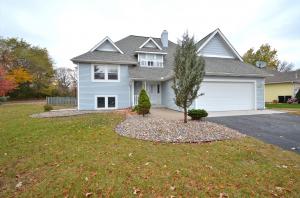
|
|||
|
Virtual Tour |
Virtual tour |
|||
| Year Built | 1985 | Year Built | 1985 | |
| Total Finished Square footage | 3178 | Total Finished Square footage | 3178 | |
| Below Ground Finished Square Footage | 1476 | Below Ground Finished Square Footage | 1476 | |
| Above Ground Finished Square Footage | 1702 | Above Ground Finished Square Footage | 1702 | |
| Bedrooms | 4 | Bedrooms | 5 | |
| Total BathRoom | 4 | Total BathRoom | 4 | |
| Garage Stalls | 2 | Garage Stalls | 2 | |
| Parking Characteristics | Attached Garage Driveway-Asphalt |
Parking Characteristics | Attached Garage Driveway-Asphalt Remote Garage Opener * Keyless Entry Pad * |
|
| Air Conditioning | Central | Air Conditioning | Central | |
| Heating | Forced Air | Heating | Forced Air | |
| Fuel | Natural Gas * |
Fuel | Natural Gas | |
| Appliances | Appliances | Range * Dishwasher * Dryer * Water Softener-Owned * Refrigerator * Disposal * Microwave * Washer * Exhaust Fan/Hood * Stainless Appliances * All Appliances are Energy Efficient * |
||
| Exterior | Wood Metal/Vinyl |
Exterior | Wood Brick/Stone Metal/Vinyl |
|
| Roof | Asphalt Shingles Age 8 Years or Less |
Roof | Asphalt Shingles Age 8 Years or Less |
|
| Amenities | Deck Balcony Walk-In Closet Kitchen Window Washer/Dryer Hookup |
Amenities | Deck Balcony Walk-In Closet In-Ground Sprinkler Kitchen Window Washer/Dryer Hookup Pop Corn Ceiling Doors * Ceramic Tiles on Entrance * Entrance Doors * Electrical Features * Energy Efficient Electrical Features * House Number * |
|
| Bath Room Description | Full Master Private Master |
Bath Room Description | Full Master Private Master Ceramic Tile Flooring * Toilets * Water Efficient Toilets * Water Efficient Bath Faucets * |
|
| Dinning Room Describtion | Eat In Kitchen | Dinning Room Describtion | Eat In Kitchen Hard Wood Flooring |
|
| No of fireplaces | 1 | No of fireplaces | 1 | |
| Fireplace Characteristics | Wood Stove | Fireplace Characteristics | Wood Burning Family Room |
|
| Kitchen Characteristics | Laminate Flooring | Kitchen Characteristics | Hard Wood Flooring Kitchen Cabinets * Water Efficient Kitchen Faucets * Granite Counter Top * All stainless Appliances * |
|
| Pool | None | Pool | None | |
| Lot Description | Lot Description | Irregular Lot | ||
| Fencing | Fencing | |||
| Basement | Walkout Finished (Livable) Drain Tiled Sump Pump Daylight/Lookout Windows |
Basement | Walkout Finished (Livable) Drain Tiled Sump Pump Daylight/Lookout Windows |
|
| Second Unit | Existing In-Law w/Kitchen | Second Unit | Existing In-Law w/Kitchen | |
| Miscellaneous | Miscellaneous | |||
| Agent Remarks | SPECTACULAR VICTORIAN STYLE, FORMER MODEL OVER 3000 SQ FT. 4BR/4BTH, WHIRLPOOL, 4 SEASON PORCH, FORMAL DR, CENT VAC, 2 ZONE HEATING, AMUSE RM, FPLC, BEAUTIFUL EAT-IN KIT, CUST CABINETS, APPLC CADDY, LICS BEAUTY SALON. OFF SITE PARKING, GREAT HM/OFFICE. |
Agent Remarks | SPECTACULAR VICTORIAN STYLE, FORMER MODEL OVER 3000 SQ FT. 4BR/4BTH, WHIRLPOOL, 4 SEASON PORCH, FORMAL DR, CENT VAC, 2 ZONE HEATING, AMUSE RM, FPLC, BEAUTIFUL EAT-IN KIT, CUST CABINETS, APPLC CADDY, LICS BEAUTY SALON. OFF SITE PARKING, GREAT HM/OFFICE. REMODELLED TOP TO BOTTOM WITH GRANITE COUNTER TOP, WATER EFFICIENT FAUCETS, TOILETS, ENERGY SAVINGS LIGHT FIXTURES, KTCHEN CABINETS, DOORS AND MILLWORK, CARPET, PAINT AND FLOORING, |
|
NOTE:Items with with asteriks are new items/new additions/new installed
Latest News
06-04-2018
Anticipate Great News — We’re Building Again!06-04-2018
Two Newly Built Single Family Homes -- SOLD!| Client Login | |
 Login Login | |

