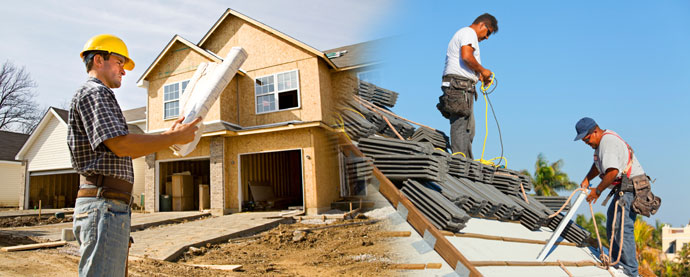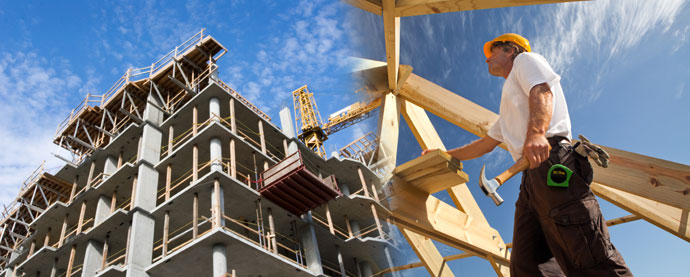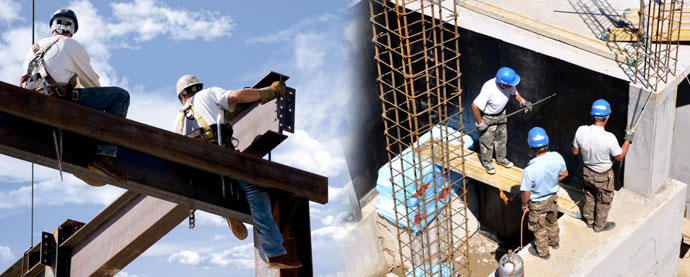Before & After Construction Compare Report
Email & Print| 9112 Ashley Terrace N, Brooklyn Park, Minnesota 55443 | ||||
Before |
After |
|||
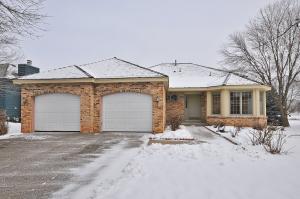
|
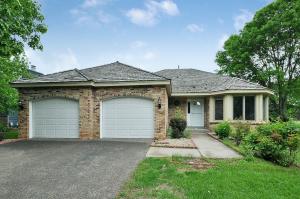
|
|||
|
Virtual Tour |
Virtual Tour |
|||
| Year Built | 1986 | Year Built | 1986 | |
| Total Finished Square footage | 2230 | Total Finished Square footage | 2230 | |
| Below Ground Finished Square Footage | 867 | Below Ground Finished Square Footage | 867 | |
| Above Ground Finished Square Footage | 1363 | Above Ground Finished Square Footage | 1363 | |
| Bedrooms | 4 | Bedrooms | 4 | |
| Total BathRoom | 2 | Total BathRoom | 2 | |
| Garage Stalls | 2 | Garage Stalls | 2 | |
| Parking Characteristics | Attached Garage Driveway-Asphalt |
Parking Characteristics | Attached Garage Driveway-Asphalt |
|
| Air Conditioning | Central | Air Conditioning | Central * |
|
| Heating | Forced Air | Heating | Forced Air * |
|
| Fuel | Natural Gas | Fuel | Natural Gas * |
|
| Appliances | Appliances | Range * Dishwasher * Dryer * Water Softener-Owned * Refrigerator * Disposal * Microwave * Washer * Exhaust Fan/Hood * Tankless Water Heater * Stainless Appliances * All Appliances are Energy Efficient * |
||
| Exterior | Wood Brick/Stone |
Exterior | Wood * Brick/Stone |
|
| Roof | Wood Shingles | Roof | Wood Shingles | |
| Amenities | Deck Kitchen Window |
Amenities | Deck Kitchen Window |
|
| Bath Room Description | Bath Room Description | |||
| Dinning Room Describtion | Separate Formal Dining Room Eat In Kitchen |
Dinning Room Describtion | Separate Formal Dining Room Eat In Kitchen |
|
| No of fireplaces | 1 | No of fireplaces | 1 | |
| Fireplace Characteristics | Wood Burning Family Room |
Fireplace Characteristics | Wood Burning Family Room |
|
| Kitchen Characteristics | Kitchen Characteristics | Laminate Flooring * Hard Wood Flooring * Kitchen Cabinets * Water Efficient Kitchen Faucets * Granite Counter Top * All stainless Appliances * Open Kitchen/Dining Floor Plan * Open Kitchen/Living Room Plan * Kitchen/Hood Fan - Vented out * |
||
| Pool | Pool | |||
| Lot Description | Irregular Lot | Lot Description | Irregular Lot | |
| Fencing | Fencing | |||
| Basement | Walkout Finished (Livable) Drain Tiled Daylight/Lookout Windows |
Basement | Walkout Finished (Livable) Drain Tiled Daylight/Lookout Windows |
|
| Second Unit | Second Unit | |||
| Miscellaneous | Miscellaneous | |||
| Agent Remarks | Agent Remarks | LOCATION! LOVELY 3 LEVEL WITH LOTS OF STORAGE SPACE! 3 BR ON ONE LEVEL-& 1 DOWN-HUGE FAMILY ROOM W/FP & WALKOUT TO POND. CEDAR SHAKEROOF, BRICK FRONT-GREAT CURB APPEAL SPRINKLER SYSTEM-MOVE IN COND-LOVELY DECOR |
||
NOTE:Items with with asteriks are new items/new additions/new installed
Latest News
06-04-2018
Anticipate Great News — We’re Building Again!06-04-2018
Two Newly Built Single Family Homes -- SOLD!| Client Login | |
 Login Login | |

