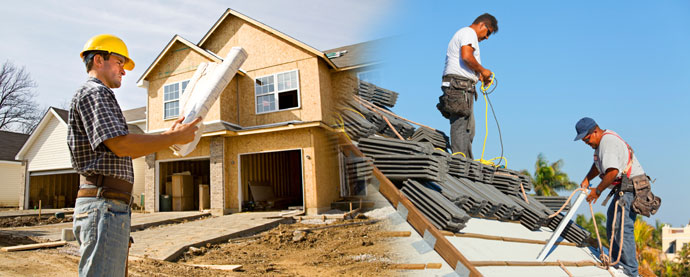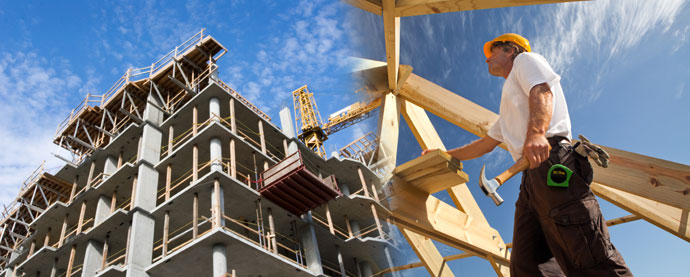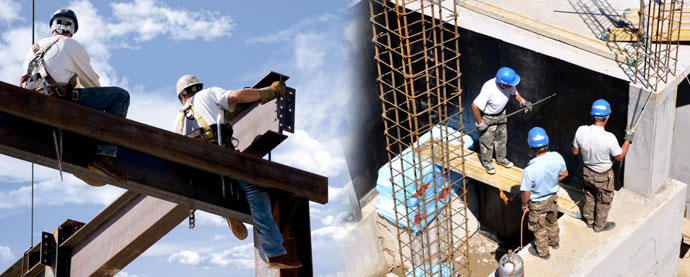Before & After Construction Compare Report
Email & Print| 7282 72nd Lane N, Brooklyn Park, Minnesota 55428 | ||||
Before |
After |
|||
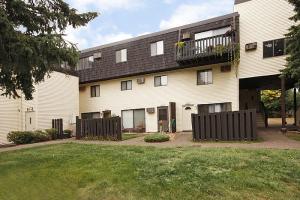
|
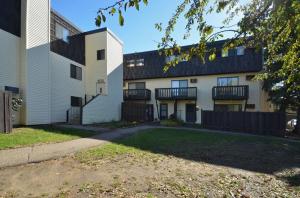
|
|||
|
Property Before Rehab |
Virtual Tour |
|||
| Year Built | 1975 | Year Built | 1975 | |
| Total Finished Square footage | 608 | Total Finished Square footage | 608 | |
| Below Ground Finished Square Footage | 608 | Below Ground Finished Square Footage | 608 | |
| Above Ground Finished Square Footage | 608 | Above Ground Finished Square Footage | 608 | |
| Bedrooms | 1 | Bedrooms | 1 | |
| Total BathRoom | 1 | Total BathRoom | 1 | |
| Garage Stalls | 1 | Garage Stalls | 1 | |
| Parking Characteristics | Detached Garage | Parking Characteristics | Detached Garage Remote Garage Opener * Keyless Entry Pad * |
|
| Air Conditioning | None | Air Conditioning | None Central * |
|
| Heating | Baseboard | Heating | Forced Air Baseboard |
|
| Fuel | Natural Gas | Fuel | Natural Gas | |
| Appliances | Appliances | Range * Dishwasher * Dryer * Water Softener-Owned * Refrigerator * Disposal * Microwave * Washer * Exhaust Fan/Hood * |
||
| Exterior | Wood Metal/Vinyl * |
Exterior | Metal/Vinyl | |
| Roof | Roof | |||
| Amenities | Amenities | Pop Corn Ceiling * Paint * Doors * Door Locks / Keys * Trims * Upgrade Electrical Wiring to Code * Upgrade Electrical Wiring * Energy Efficient Electrical Features * Energy Efficient Recessed Lights * Carpets * Closets * Closets Doors * Closet Door Handles * |
||
| Bath Room Description | Main Floor Full Bath | Bath Room Description | Main Floor Full Bath | |
| Dinning Room Describtion | Eat In Kitchen * Kitchen/Dining Room * |
Dinning Room Describtion | Laminate Flooring * | |
| No of fireplaces | 0 | No of fireplaces | 0 | |
| Fireplace Characteristics | Fireplace Characteristics | |||
| Kitchen Characteristics | Kitchen Characteristics | Laminate Flooring * Kitchen Cabinets * Water Efficient Kitchen Faucets * Granite Counter Top * All stainless Appliances * Open Kitchen/Dining Floor Plan * Open Kitchen/Living Room Plan * |
||
| Pool | Pool | |||
| Lot Description | Lot Description | |||
| Fencing | Fencing | |||
| Basement | Basement | |||
| Second Unit | Second Unit | |||
| Miscellaneous | Miscellaneous | |||
| Agent Remarks | Agent Remarks | Master piece remodelling in contemporary style!Top to bottom updated.All new: kitchen, appliances, carpet,doors, trims, flooring, paint, blinds, knocked down ceiling, light fixture. Offers & Qs to abadewas@yahoo.com |
||
NOTE:Items with with asteriks are new items/new additions/new installed
Latest News
06-04-2018
Anticipate Great News — We’re Building Again!06-04-2018
Two Newly Built Single Family Homes -- SOLD!| Client Login | |
 Login Login | |

