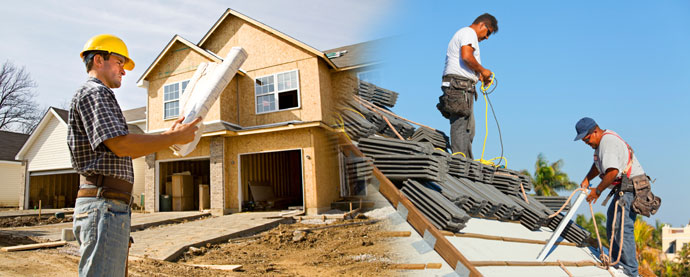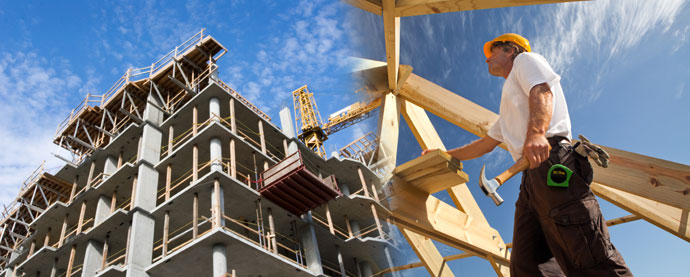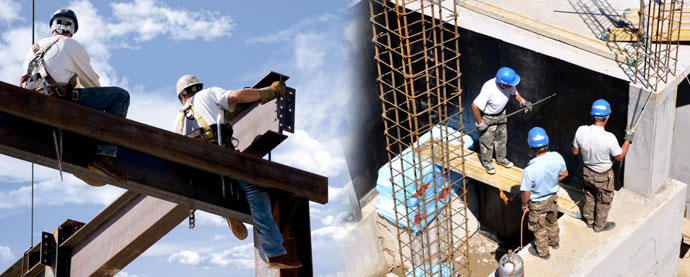Before & After Construction Compare Report
Email & Print| 4101 Sunset Trail N, Brooklyn Park, Minnesota 55443 | ||||
Before |
After |
|||
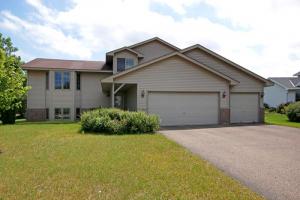
|
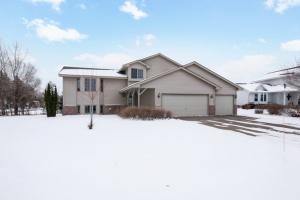
|
|||
|
Virtual Tour |
Virtual Tour |
|||
| Year Built | 1999 | Year Built | 1999 | |
| Total Finished Square footage | 1,670 | Total Finished Square footage | To be determined | |
| Below Ground Finished Square Footage | - | Below Ground Finished Square Footage | - | |
| Above Ground Finished Square Footage | 1670 | Above Ground Finished Square Footage | 1670 | |
| Bedrooms | 3 | Bedrooms | 4 | |
| Total BathRoom | 2 | Total BathRoom | 3 | |
| Garage Stalls | 3 | Garage Stalls | 3 | |
| Parking Characteristics | Attached Garage | Parking Characteristics | Attached Garage Remote Garage Opener * Keyless Entry Pad * |
|
| Air Conditioning | Central * |
Air Conditioning | Central * |
|
| Heating | Forced Air * |
Heating | Forced Air * |
|
| Fuel | Natural Gas * |
Fuel | Natural Gas * |
|
| Appliances | Dishwasher Microwave |
Appliances | Dishwasher * Microwave * Dryer * Refrigerator * Disposal * Washer * Exhaust Fan/Hood * Stainless Appliances * All Appliances are Energy Efficient * |
|
| Exterior | Other Wood * |
Exterior | Other * |
|
| Roof | Asphalt Shingles | Roof | Asphalt Shingles | |
| Amenities | Kitchen Window | Amenities | Kitchen Window * Patio * Hardwood Floors * Knocked Down Ceiling * Landscape * Paint * Upgrade Electrical Wiring to Code * Energy Efficient Electrical Features * Recessed Lights * Energy Efficient Recessed Lights * Energy Efficient Recessed Lights in Living Room * Carpets * |
|
| Bath Room Description | Main Floor 1/2 Bath * Upper Level Bath * Rough In * |
Bath Room Description | Main Floor 1/2 Bath * Upper Level Bath * Basement * |
|
| Dinning Room Describtion | Kitchen/Dining Room | Dinning Room Describtion | Kitchen/Dining Room * |
|
| No of fireplaces | 1 | No of fireplaces | 1 | |
| Fireplace Characteristics | Living Room | Fireplace Characteristics | Living Room | |
| Kitchen Characteristics | Open Kitchen/Dining Floor Plan | Kitchen Characteristics | Kitchen Cabinets * Water Efficient Kitchen Faucets * Granite Counter Top * All stainless Appliances * Open Kitchen/Dining Floor Plan * Kitchen/Hood Fan - Vented out * |
|
| Pool | Pool | |||
| Lot Description | Tree Coverage-Medium | Lot Description | Tree Coverage-Medium * |
|
| Fencing | None | Fencing | None | |
| Basement | Unfinished Daylight/Lookout Windows * Finished (Livable) * Crawl Space * |
Basement | Unfinished Daylight/Lookout Windows * Finished (Livable) * Crawl Space * |
|
| Second Unit | Second Unit | |||
| Miscellaneous | Miscellaneous | |||
| Agent Remarks | Agent Remarks | Three level Split with 4 BR's, 3 BA and 3 car garage in a private setting. Home like new with a large backyard, great floor plan & is located close to shopping and parks. New roofing, carpet, stainless appliances, & paint. New 4th master bedroom or suite |
||
NOTE:Items with with asteriks are new items/new additions/new installed
Latest News
06-04-2018
Anticipate Great News — We’re Building Again!06-04-2018
Two Newly Built Single Family Homes -- SOLD!| Client Login | |
 Login Login | |

