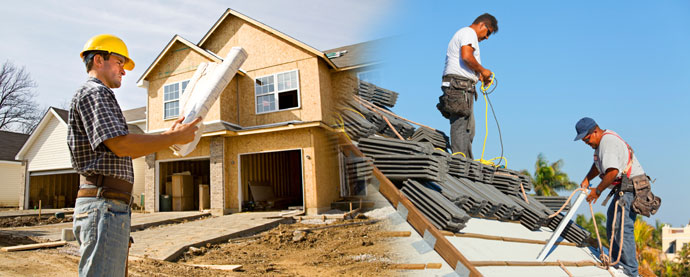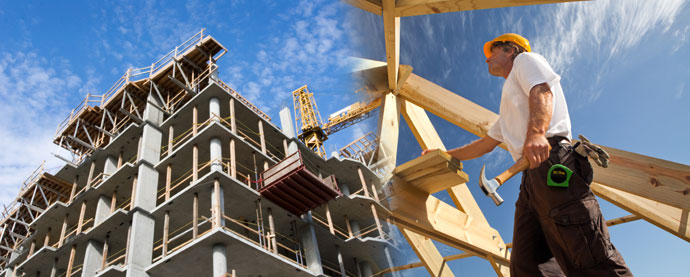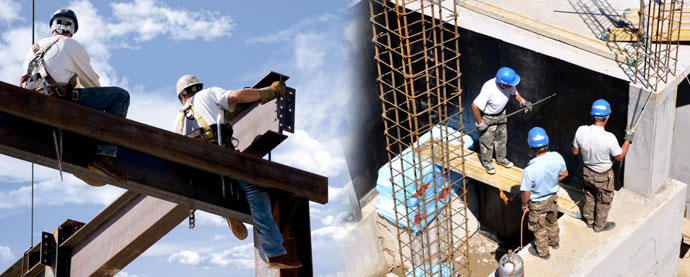Before & After Construction Compare Report
Email & Print| 3534 Morgan Avenue , Minneapolis, Minnesota 55412-2338 | ||||
Before |
After |
|||
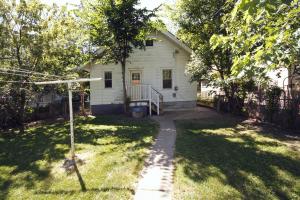
|
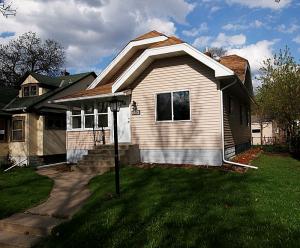
|
|||
|
Virtual Tour |
Virtual Tour |
|||
| Year Built | 1927 | Year Built | 1927 | |
| Total Finished Square footage | 1290 | Total Finished Square footage | ||
| Below Ground Finished Square Footage | 0 | Below Ground Finished Square Footage | 0 | |
| Above Ground Finished Square Footage | 1290 | Above Ground Finished Square Footage | 1290 | |
| Bedrooms | 3 | Bedrooms | 3 | |
| Total BathRoom | 2 | Total BathRoom | 2 | |
| Garage Stalls | 2 | Garage Stalls | 2 | |
| Parking Characteristics | Detached Garage | Parking Characteristics | Detached Garage * | |
| Air Conditioning | Central | Air Conditioning | Central * | |
| Heating | Forced Air | Heating | Forced Air * | |
| Fuel | Natural Gas | Fuel | Natural Gas * | |
| Appliances | Appliances | Range * Dishwasher * Dryer * Cooktop * Water Softener-Owned * Refrigerator * Disposal * Microwave * Washer * Stainless Appliances * All Appliances are Energy Efficient * |
||
| Exterior | Wood Metal/Vinyl |
Exterior | Wood * Metal/Vinyl * |
|
| Roof | Asphalt Shingles | Roof | Asphalt Shingles * | |
| Amenities | Amenities | |||
| Bath Room Description | Main Floor Full Bath 1/2 Basement |
Bath Room Description | Bathrooms Faucets Main Floor Full Bath * 1/2 Basement * Basement * |
|
| Dinning Room Describtion | Dinning Room Describtion | |||
| No of fireplaces | 0 | No of fireplaces | 0 | |
| Fireplace Characteristics | Fireplace Characteristics | |||
| Kitchen Characteristics | Kitchen Characteristics | |||
| Pool | Pool | |||
| Lot Description | Lot Description | |||
| Fencing | Fencing | |||
| Basement | Full * | Basement | Full * | |
| Second Unit | Second Unit | |||
| Miscellaneous | Miscellaneous | |||
| Agent Remarks | Agent Remarks | REMODELLED AND TOP UPGRADES. CERAMIC TILE ENTRY, ALL NEW: LIGHTS, HARDWOOD,DOORS,BATHS, CARPET,PAINT,TOP APPLIANCES,CARPET,SOFTNER, FURANCE & AC |
||
NOTE:Items with with asteriks are new items/new additions/new installed
Latest News
06-04-2018
Anticipate Great News — We’re Building Again!06-04-2018
Two Newly Built Single Family Homes -- SOLD!| Client Login | |
 Login Login | |

