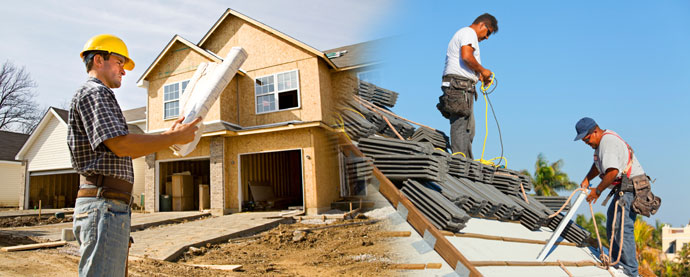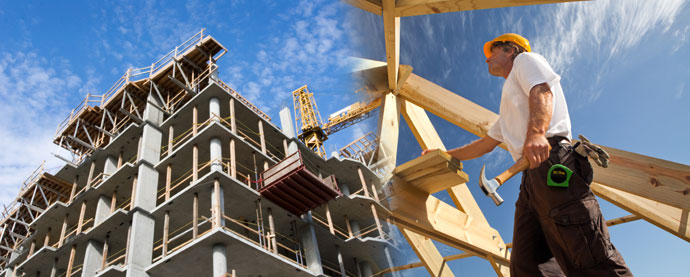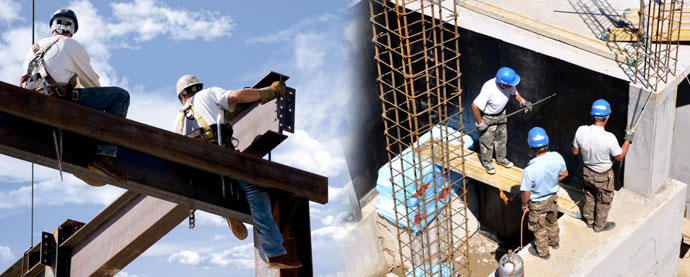Before & After Construction Compare Report
Email & Print| 7348 DOUGLAS Drive N, BROOKLYN PARK, Minnesota 55443 | ||||
Before |
After |
|||
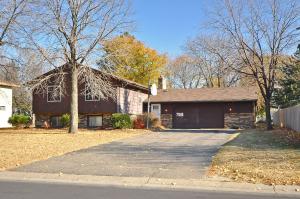
|
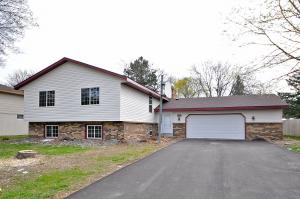
|
|||
|
Virtual Tour |
Virtual Tour |
|||
| Year Built | 1976 | Year Built | 1976 | |
| Total Finished Square footage | 2271 | Total Finished Square footage | ||
| Below Ground Finished Square Footage | 1013 | Below Ground Finished Square Footage | 1013 | |
| Above Ground Finished Square Footage | 1258 | Above Ground Finished Square Footage | 1258 | |
| Bedrooms | 5 | Bedrooms | 5 | |
| Total BathRoom | 3 | Total BathRoom | 3 | |
| Garage Stalls | 2 | Garage Stalls | 2 | |
| Parking Characteristics | Attached Garage Garage Door Opener |
Parking Characteristics | Attached Garage Garage Door Opener Garage Door |
|
| Air Conditioning | Central | Air Conditioning | Central Double Stage Air Condition * |
|
| Heating | Forced Air | Heating | Forced Air * High Fuel Efficient Furnace * Double Stage Furnace * |
|
| Fuel | Natural Gas | Fuel | Natural Gas * |
|
| Appliances | Appliances | Range * Dishwasher * Dryer * Water Softener-Owned * Refrigerator * Microwave * Washer * Exhaust Fan/Hood * Stainless Appliances * All Appliances are Energy Efficient * |
||
| Exterior | Metal/Vinyl | Exterior | Metal/Vinyl Brick/Stone * |
|
| Roof | Roof | Asphalt Shingles * Age 8 Years or Less * |
||
| Amenities | Deck | Amenities | Deck Kitchen Window * Vaulted Ceiling(s) * Recessed Lights * Energy Efficiaent Recessed Lights in Family Room * |
|
| Bath Room Description | 3/4 Basement 3/4 Master Basement |
Bath Room Description | 3/4 Basement 3/4 Master Basement * Main Floor Full Bath * Full Master * Full Basement * Separate Tub & Shower * Main Floor 3/4 Bath * Bath Tubs * Shower * Bathrooms Faucets * Toilets * Water Efficient Toilets * Water Efficient Bath Faucets * Motion Detector Bath Fans - Vented out * |
|
| Dinning Room Describtion | Breakfast Area | Dinning Room Describtion | Breakfast Area * Eat In Kitchen * Informal Dining Room * |
|
| No of fireplaces | 1 | No of fireplaces | 2 | |
| Fireplace Characteristics | Living Room Other |
Fireplace Characteristics | Living Room Other Family Room * Gas Burning * |
|
| Kitchen Characteristics | Kitchen Characteristics | Hard Wood Flooring * Water Efficient Kitchen Faucets * Granite Counter Top * All stainless Appliances * |
||
| Pool | Pool | |||
| Lot Description | Lot Description | Irregular Lot * | ||
| Fencing | Fencing | |||
| Basement | Finished (Livable) Full Daylight/Lookout Windows * |
Basement | Finished (Livable) Full Daylight/Lookout Windows * |
|
| Second Unit | Second Unit | |||
| Miscellaneous | Miscellaneous | Mold Remediation * | ||
| Agent Remarks | HIGHEST BEST OFFER DUE 11/1 BY 5PM. 'AS IS' ADDENDUM REQUIRED. FAST RESPONSE, SEE SUPPS FOR OTHER FORMS FOR PA. BUYER AND BUYER AGENT TO VERIFY ALL INFO/ MEASUREMENTS. BUYER RESPONSIBLE FOR ALL POS REQ. REPAIRS AND ESCROW REQUIREMENTS IF APPLICABLE |
Agent Remarks | City Funded NSP Program. Remodeled Top to Bottom, Everything New - Roof, Siding, Furnace, A/C, Water Heater, Kitchen, Baths, Floors, Doors, Carpet, Appliances.... Energy Efficient, Green Labels. Pls. e-mail: abadewas@yahoo.com for offers and questions. |
|
NOTE:Items with with asteriks are new items/new additions/new installed
Latest News
06-04-2018
Anticipate Great News — We’re Building Again!06-04-2018
Two Newly Built Single Family Homes -- SOLD!| Client Login | |
 Login Login | |

