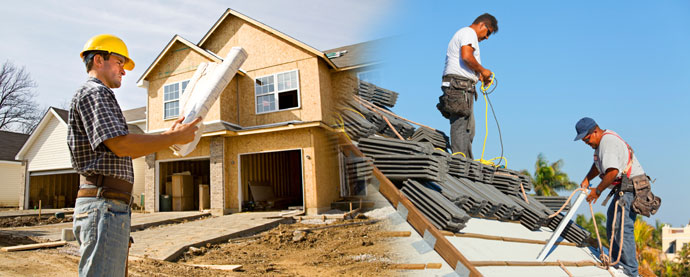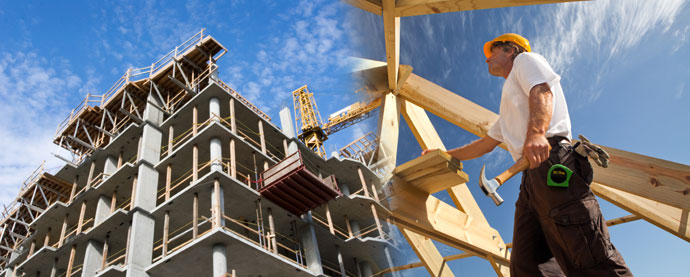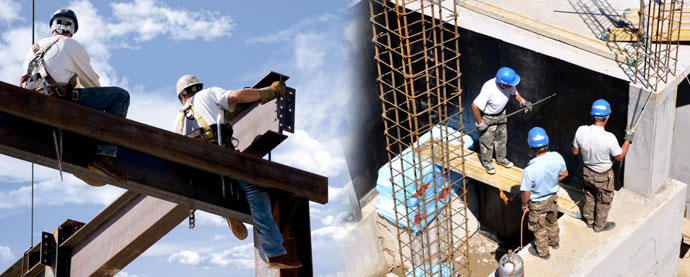Before & After Construction Compare Report
Email & Print| 9756 WASHBURN Avenue N, BROOKLYN PARK, Minnesota 55444 | ||||
Before |
After |
|||
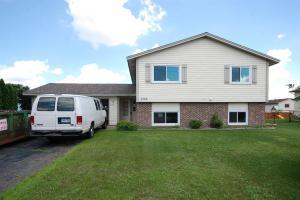
|
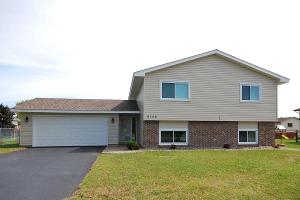
|
|||
|
Virtual Tour |
Virtual Tour |
|||
| Year Built | 1987 | Year Built | 1987 | |
| Total Finished Square footage | 2062 | Total Finished Square footage | 2062 | |
| Below Ground Finished Square Footage | 1000 | Below Ground Finished Square Footage | 1000 | |
| Above Ground Finished Square Footage | 1062 | Above Ground Finished Square Footage | 1062 | |
| Bedrooms | 5 | Bedrooms | 5 | |
| Total BathRoom | 2 | Total BathRoom | 2 | |
| Garage Stalls | 2 | Garage Stalls | 2 | |
| Parking Characteristics | Attached Garage Driveway-Asphalt |
Parking Characteristics | Attached Garage Driveway-Asphalt * |
|
| Air Conditioning | Central | Air Conditioning | Central | |
| Heating | Forced Air | Heating | Forced Air High Fuel Efficient Furnace * |
|
| Fuel | Natural Gas | Fuel | Natural Gas | |
| Appliances | Dryer * Refrigerator * Washer * Exhaust Fan/Hood * |
Appliances | Range * Dishwasher * Dryer * Refrigerator * Microwave * Washer * Exhaust Fan/Hood * Stainless Appliances * All Appliances are Energy Efficient * |
|
| Exterior | Fiber Board Brick/Stone |
Exterior | Metal/Vinyl * | |
| Roof | Asphalt Shingles | Roof | Asphalt Shingles * | |
| Amenities | Deck Kitchen Window Vaulted Ceiling(s) Natural Woodwork Washer/Dryer Hookup Tile Floors |
Amenities | Kitchen Window Windows Deck * In-Ground Sprinkler * Tile Floors * Knocked Down Ceiling * Landscape * Dry wall * Paint * Door Locks / Keys * Trims * Ceramic Tiles on Entrance * Entrance Doors * Upgrade Electrical Wiring to Code * Electrical Features * Carpets * Closets Doors * |
|
| Bath Room Description | Main Floor Full Bath 3/4 Basement |
Bath Room Description | Main Floor Full Bath 3/4 Basement Basement Ceramic Tile Flooring * Bath Tubs * Shower * Bathrooms Faucets * Toilets * |
|
| Dinning Room Describtion | Eat In Kitchen Informal Dining Room Breakfast Area |
Dinning Room Describtion | Eat In Kitchen Informal Dining Room Breakfast Area Laminate Flooring * |
|
| No of fireplaces | 1 | No of fireplaces | 1 | |
| Fireplace Characteristics | Living Room | Fireplace Characteristics | Living Room Wood Stove |
|
| Kitchen Characteristics | Kitchen Characteristics | Laminate Flooring * Kitchen Cabinets * All stainless Appliances * |
||
| Pool | Pool | |||
| Lot Description | Lot Description | |||
| Fencing | Wood Chain Link |
Fencing | Wood Chain Link |
|
| Basement | Finished (Livable) Full Drain Tiled Daylight/Lookout Windows |
Basement | Finished (Livable) Full Drain Tiled Daylight/Lookout Windows |
|
| Second Unit | Second Unit | |||
| Miscellaneous | Miscellaneous | |||
| Agent Remarks | CORP OWNED, SOLD 'AS IS', USE AS IS ADDENDUM AND DEED IS TO BE SPECIAL OR LIMITED. SEE MLS FOR FURTHER INSTRUCTIONS AND KWORKSHEET. EMAIL OFFERS TO: offers@georgefarkas.com or FAX to 651-484-6376 |
Agent Remarks | Master piece remodelling in contemporary style!Top to bottom updated.All new:siding,roof,deck,sprinkler,baths,kitchen, appliances,carpet,doors,trims,flooring,paint,driveway,blinds,stair,knocked down ceiling,light fixture.Offers & Qs to abadewas@yahoo.com |
|
NOTE:Items with with asteriks are new items/new additions/new installed
Latest News
06-04-2018
Anticipate Great News — We’re Building Again!06-04-2018
Two Newly Built Single Family Homes -- SOLD!| Client Login | |
 Login Login | |

