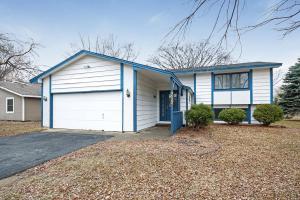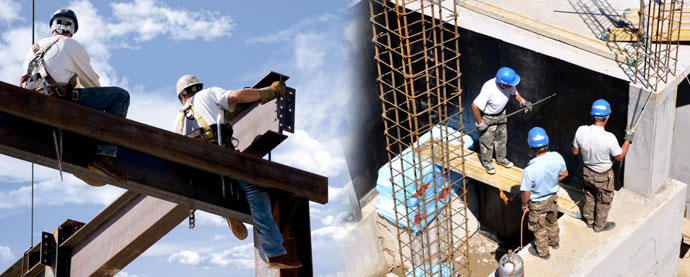Before & After Construction Compare Report
Email & Print| 8425 Morgan Avenue N, Brooklyn Park, Minnesota 55444 | ||||
Before |
After |
|||

|

|
|||
| Year Built | 1983 | Year Built | ||
| Total Finished Square footage | 1869 | Total Finished Square footage | ||
| Below Ground Finished Square Footage | 0 | Below Ground Finished Square Footage | ||
| Above Ground Finished Square Footage | 0 | Above Ground Finished Square Footage | ||
| Bedrooms | 3 | Bedrooms | ||
| Total BathRoom | 2 | Total BathRoom | ||
| Garage Stalls | 2 | Garage Stalls | ||
| Parking Characteristics | Attached Garage | Parking Characteristics | ||
| Air Conditioning | Central * |
Air Conditioning | ||
| Heating | Forced Air * |
Heating | ||
| Fuel | Natural Gas * |
Fuel | ||
| Appliances | Range Dishwasher Dryer Refrigerator Washer Exhaust Fan/Hood |
Appliances | ||
| Exterior | Wood Brick/Stone * Metal/Vinyl * |
Exterior | ||
| Roof | Asphalt Shingles Age 8 Years or Less |
Roof | ||
| Amenities | Deck Kitchen Window Hardwood Floors Tile Floors |
Amenities | ||
| Bath Room Description | Main Floor Full Bath 3/4 Basement |
Bath Room Description | ||
| Dinning Room Describtion | Separate Formal Dining Room | Dinning Room Describtion | ||
| No of fireplaces | 1 | No of fireplaces | ||
| Fireplace Characteristics | Family Room | Fireplace Characteristics | ||
| Kitchen Characteristics | Kitchen Characteristics | |||
| Pool | Pool | |||
| Lot Description | Corner Lot City Bus (W/in 6 blks) Tree Coverage-Light |
Lot Description | ||
| Fencing | None | Fencing | None | |
| Basement | Basement | |||
| Second Unit | Second Unit | |||
| Miscellaneous | Miscellaneous | |||
| Agent Remarks | Agent Remarks | |||
NOTE:Items with with asteriks are new items/new additions/new installed
Latest News
06-04-2018
Anticipate Great News — We’re Building Again!06-04-2018
Two Newly Built Single Family Homes -- SOLD!| Client Login | |
 Login Login | |




