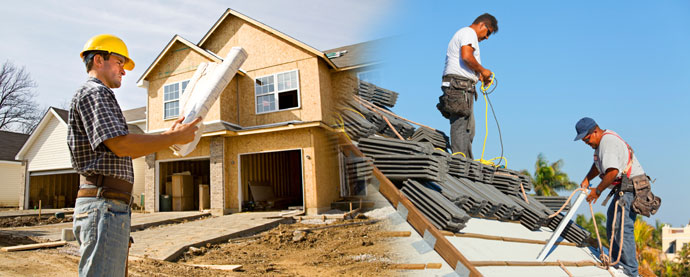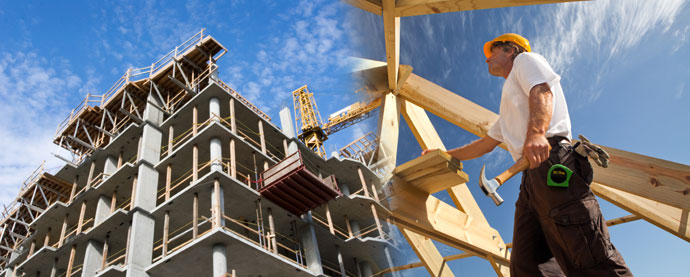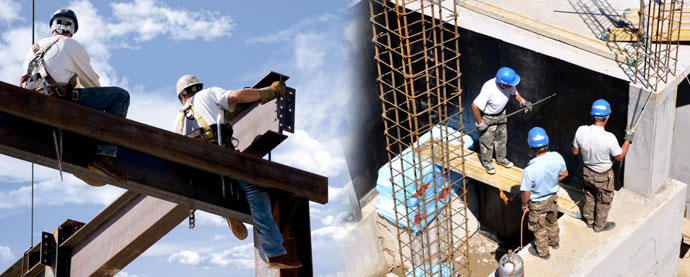Before & After Construction Compare Report
Email & Print| 7732 BEARD Avenue N, BROOKLYN PARK, Minnesota 55443 | ||||
Before |
After |
|||
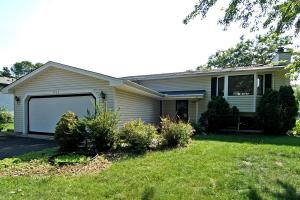
|
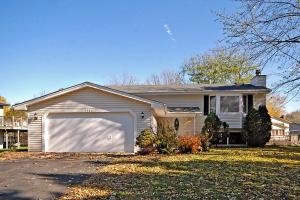
|
|||
|
Virtual Tour |
Virtual Tour |
|||
| Year Built | 1979 | Year Built | 1979 | |
| Total Finished Square footage | 1932 | Total Finished Square footage | 1932 | |
| Below Ground Finished Square Footage | 840 | Below Ground Finished Square Footage | 840 | |
| Above Ground Finished Square Footage | 1092 | Above Ground Finished Square Footage | 1092 | |
| Bedrooms | 4 | Bedrooms | 5 | |
| Total BathRoom | 2 | Total BathRoom | 2 | |
| Garage Stalls | 2 | Garage Stalls | 2 | |
| Parking Characteristics | Attached Garage Driveway-Asphalt |
Parking Characteristics | Attached Garage * Driveway-Asphalt * |
|
| Air Conditioning | Central | Air Conditioning | Central * | |
| Heating | Baseboard | Heating | Forced Air * | |
| Fuel | Natural Gas | Fuel | Natural Gas * | |
| Appliances | Range Dishwasher Dryer Refrigerator Microwave Washer |
Appliances | Dishwasher * Range * Dryer * Water Softener-Owned * Refrigerator * Disposal * Microwave * Washer * Central Vacuum * Exhaust Fan/Hood * |
|
| Exterior | Metal/Vinyl | Exterior | Metal/Vinyl * | |
| Roof | Asphalt Shingles Pitched |
Roof | ||
| Amenities | Deck Kitchen Window Skylight Washer/Dryer Hookup |
Amenities | Deck * Kitchen Window * Skylight * Vaulted Ceiling(s) * Hardwood Floors * |
|
| Bath Room Description | Main Floor Full Bath 3/4 Basement Basement |
Bath Room Description | Basement * Full Master * 3/4 Basement * Master Walk Thru * |
|
| Dinning Room Describtion | Informal Dining Room | Dinning Room Describtion | Informal Dining Room Separate Formal Dining Room * Eat In Kitchen * |
|
| No of fireplaces | 1 | No of fireplaces | 1 | |
| Fireplace Characteristics | Wood Burning Family Room |
Fireplace Characteristics | Wood Burning * Family Room * |
|
| Kitchen Characteristics | Kitchen Characteristics | |||
| Pool | Pool | |||
| Lot Description | Tree Coverage-Light | Lot Description | Irregular Lot * | |
| Fencing | Fencing | |||
| Basement | Finished (Livable) * Daylight/Lookout Windows * |
Basement | Finished (Livable) * Daylight/Lookout Windows * |
|
| Second Unit | Second Unit | |||
| Miscellaneous | Miscellaneous | |||
| Agent Remarks | Bank owned. sold 'AS IS'. Offers contact Steve Seidl, sseidl@cbburnet.com, buyer to assume city requirements for city inspection. this property is approved for Homepath Renovation Mortgage Financing. please contact listing agent for more information. See supps |
Agent Remarks | Absolutely stunning! completely remodeled with upgrades, everything new- Kitchen, baths, appliances, carpets, paints, doors, closets, trims, light fixtures. Email questions and offers to abadewas@yahoo.com |
|
NOTE:Items with with asteriks are new items/new additions/new installed
Latest News
06-04-2018
Anticipate Great News — We’re Building Again!06-04-2018
Two Newly Built Single Family Homes -- SOLD!| Client Login | |
 Login Login | |

