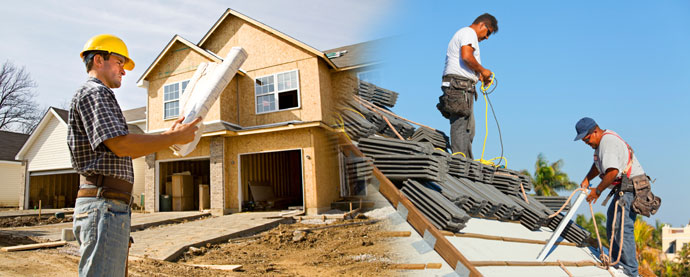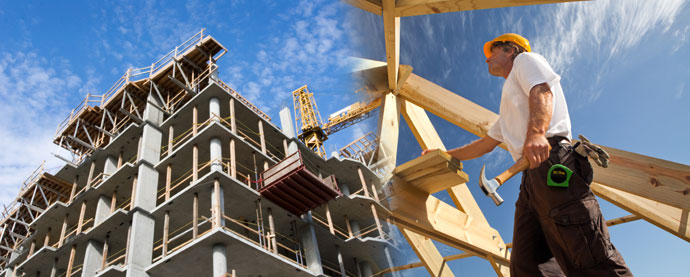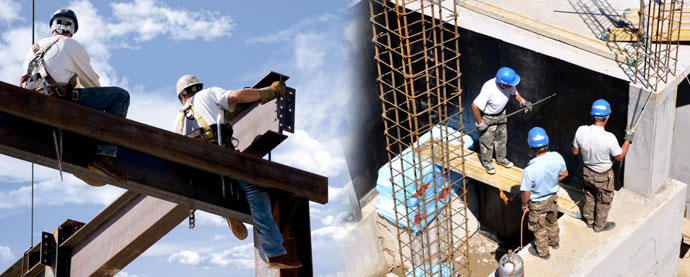Before & After Construction Compare Report
Email & Print| 7533 DUPONT Avenue N, BROOKLYN PARK, Minnesota 55444 | ||||
Before |
After |
|||
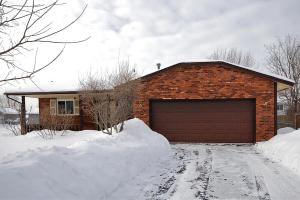
|
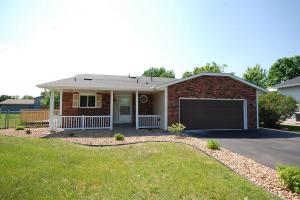
|
|||
|
Virtual Tour |
Virtual Tour |
|||
| Year Built | 1985 | Year Built | 1985 | |
| Total Finished Square footage | 2110 | Total Finished Square footage | 2206 | |
| Below Ground Finished Square Footage | 980 | Below Ground Finished Square Footage | 735 | |
| Above Ground Finished Square Footage | 1130 | Above Ground Finished Square Footage | 1471 | |
| Bedrooms | 4 | Bedrooms | 4 | |
| Total BathRoom | 2 | Total BathRoom | 3 | |
| Garage Stalls | 2 | Garage Stalls | 2 | |
| Parking Characteristics | Attached Garage * | Parking Characteristics | Attached Garage * Driveway-Asphalt * |
|
| Air Conditioning | Central * | Air Conditioning | ||
| Heating | Forced Air * |
Heating | Forced Air * |
|
| Fuel | Natural Gas * |
Fuel | Natural Gas * |
|
| Appliances | Range Dishwasher Dryer |
Appliances | Water Softener-Owned * Exhaust Fan/Hood * |
|
| Exterior | Wood * |
Exterior | Wood Brick/Stone * Metal/Vinyl * |
|
| Roof | Roof | Asphalt Shingles * Age 8 Years or Less * |
||
| Amenities | Patio Patio |
Amenities | Patio Patio Deck * Kitchen Window * Skylight * |
|
| Bath Room Description | Upper Level Bath | Bath Room Description | Upper Level Bath * Full Basement * Master Walk Thru * Basement * Walk Thru * |
|
| Dinning Room Describtion | Dinning Room Describtion | Kitchen/Dining Room * Informal Dining Room * |
||
| No of fireplaces | 0 | No of fireplaces | 0 | |
| Fireplace Characteristics | Fireplace Characteristics | |||
| Kitchen Characteristics | Kitchen Characteristics | |||
| Pool | Pool | |||
| Lot Description | Lot Description | Irregular Lot * Tree Coverage-Light * |
||
| Fencing | Wire | Fencing | Wire | |
| Basement | Finished (Livable) * Full * Daylight/Lookout Windows * |
Basement | Finished (Livable) * Full * Daylight/Lookout Windows * |
|
| Second Unit | Second Unit | |||
| Miscellaneous | Miscellaneous | |||
| Agent Remarks | Sold as is, all non-cash offers require Wells Fargo preapproval, all cash offers are eligible for an expedited closing pending clear title and/or hazard claim resolution, of approximately 15 business days. |
Agent Remarks | CITY FUNDED NSP PROGRAM. REMODELED TOP TO BOTTOM, EVERYTHING NEW- ROOF, SIDING, FURNACE, A/C, WATER HEATER, KITCHEN, BATHS, FLOORS, DOORS, CARPETS, APPLIANCES. ENERGY EFFICIENT, GREEN LABELS. PLEASE CONTACT abadewas@yahoo.com for offers and questions. |
|
NOTE:Items with with asteriks are new items/new additions/new installed
Latest News
06-04-2018
Anticipate Great News — We’re Building Again!06-04-2018
Two Newly Built Single Family Homes -- SOLD!| Client Login | |
 Login Login | |

