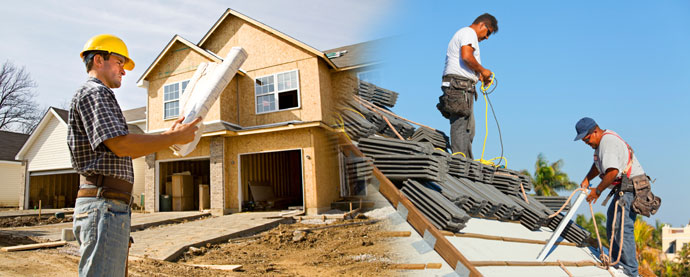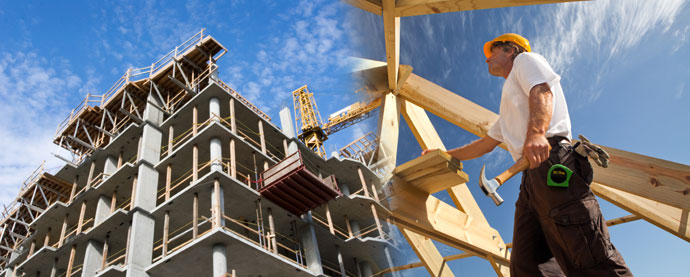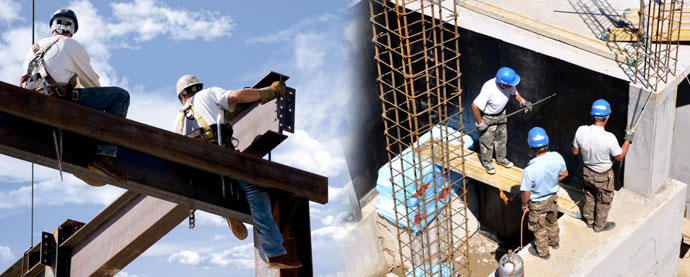Before & After Construction Compare Report
Email & Print| 6540 Cherokee Lane N, Brooklyn Park, Minnesota 55428 | ||||
Before |
After |
|||
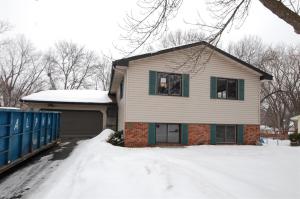
|
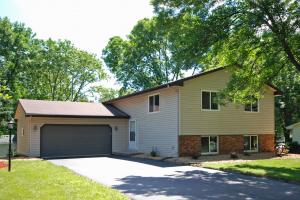
|
|||
|
Virtual Tour |
Virtual Tour |
|||
| Year Built | 1974 | Year Built | 1974 | |
| Total Finished Square footage | 1576 | Total Finished Square footage | 2400 | |
| Below Ground Finished Square Footage | 560 | Below Ground Finished Square Footage | 1150 | |
| Above Ground Finished Square Footage | 1016 | Above Ground Finished Square Footage | 1250 | |
| Bedrooms | 3 | Bedrooms | 5 | |
| Total BathRoom | 2 | Total BathRoom | 3 | |
| Garage Stalls | 2 | Garage Stalls | 2 | |
| Parking Characteristics | Parking Characteristics | Driveway-Asphalt * Remote Garage Opener * Keyless Entry Pad * |
||
| Air Conditioning | Central * |
Air Conditioning | Central * Double Stage Air Condition * Multi Stage Air Condition * |
|
| Heating | Forced Air High Fuel Efficient Furnace * |
Heating | Forced Air High AFUE * |
|
| Fuel | Natural Gas * |
Fuel | Natural Gas * |
|
| Appliances | Range Dishwasher Dryer Trash Compactor Water Softener-Owned * Wall Oven * |
Appliances | Range Dishwasher Dryer * Trash Compactor * Water Softener-Owned * Wall Oven * Refrigerator * |
|
| Exterior | Brick/Stone Metal/Vinyl Wood * |
Exterior | Brick/Stone Metal/Vinyl Wood * |
|
| Roof | Asphalt Shingles Age 8 Years or Less |
Roof | Asphalt Shingles * Age 8 Years or Less Tile * |
|
| Amenities | Deck Kitchen Window Skylight Hardwood Floors Pop Corn Ceiling Pop Corn Ceiling Porch * 4-Season Porch * |
Amenities | In-Ground Sprinkler Skylight Hardwood Floors Deck * Kitchen Window * |
|
| Bath Room Description | Main Floor Full Bath Full Master Full Basement Basement Separate Tub & Shower * Shower * |
Bath Room Description | Main Floor Full Bath Full Master Full Basement * Separate Tub & Shower * Basement * Private Master * Shower * |
|
| Dinning Room Describtion | Separate Formal Dining Room Eat In Kitchen Kitchen/Dining Room * |
Dinning Room Describtion | Hard Wood Floring Separate Formal Dining Room * Eat In Kitchen * Kitchen/Dining Room * |
|
| No of fireplaces | 1 | No of fireplaces | 1 | |
| Fireplace Characteristics | Living Room Gas Burning |
Fireplace Characteristics | Living Room Gas Burning |
|
| Kitchen Characteristics | Vinyl Flooring Ceramic Tiles Flooring * |
Kitchen Characteristics | Vinyl Flooring Ceramic Tiles Flooring * All stainless Appliances * Open Kitchen/Dining Floor Plan * |
|
| Pool | Pool | |||
| Lot Description | Irregular Lot | Lot Description | Irregular Lot | |
| Fencing | Chain Link | Fencing | Chain Link | |
| Basement | Finished (Livable) * |
Basement | Finished (Livable) * |
|
| Second Unit | Second Unit | |||
| Miscellaneous | Miscellaneous | |||
| Agent Remarks | Accepted Offer. Back up offers only. Visist homesteps.com for current promotions. Corporate owned. Property sold. |
Agent Remarks | City funded NSP program. Remodelled top to bottom, Everything new - furnace, A/C, water heater, kitchen, baths, floors, doors, carpet, appliaces. Almost new siding and roof. Energy efficient, green labels. Pls email abadewas@yahoo.com for offers and questions |
|
NOTE:Items with with asteriks are new items/new additions/new installed
Latest News
06-04-2018
Anticipate Great News — We’re Building Again!06-04-2018
Two Newly Built Single Family Homes -- SOLD!| Client Login | |
 Login Login | |

