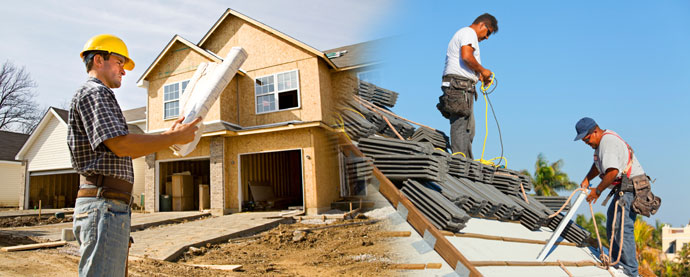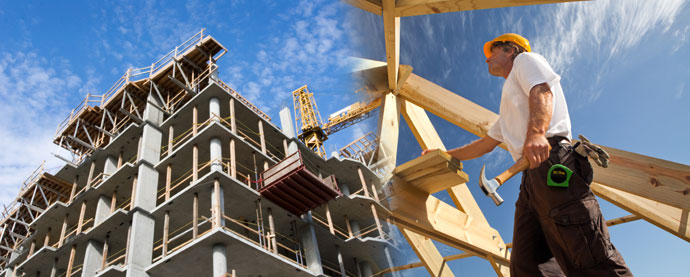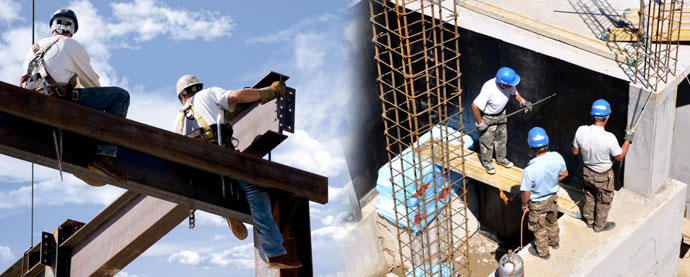Before & After Construction Compare Report
Email & Print| 7509 Zane Avenue N, Brooklyn Park, Minnesota 55443 | ||||
Before |
After |
|||
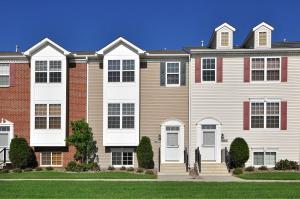
|
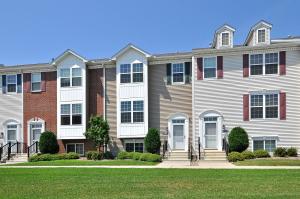
|
|||
|
Virtual Tour |
Virtual Tour |
|||
| Year Built | 2005 | Year Built | 2005 | |
| Total Finished Square footage | 1874 | Total Finished Square footage | 1874 | |
| Below Ground Finished Square Footage | 226 | Below Ground Finished Square Footage | 226 | |
| Above Ground Finished Square Footage | 1648 | Above Ground Finished Square Footage | 1648 | |
| Bedrooms | 3 | Bedrooms | 4 | |
| Total BathRoom | 4 | Total BathRoom | 4 | |
| Garage Stalls | 2 | Garage Stalls | 2 | |
| Parking Characteristics | Parking Characteristics | Attached Garage Tuckunder Garage Driveway-Asphalt |
||
| Air Conditioning | Central * |
Air Conditioning | Central Double Stage Air Condition * |
|
| Heating | Forced Air * |
Heating | Forced Air Single Stage Furnace |
|
| Fuel | Natural Gas * |
Fuel | Natural Gas | |
| Appliances | Appliances | Water Softener-Owned Tank Water Heater Range * Dishwasher * Dryer * Cooktop * Refrigerator * Microwave * Washer * Stainless Appliances * All Appliances are Energy Efficient * |
||
| Exterior | Wood * |
Exterior | Metal/Vinyl | |
| Roof | Roof | Asphalt Shingles Age 8 Years or Less |
||
| Amenities | Amenities | Balcony Kitchen Window Pop Corn Ceiling * Trims Entrance Doors Closets Closets Doors Dry wall * Paint * Door Locks / Keys * Ceramic Tiles on Entrance * Energy Efficient Electrical Features * Carpets * Closet Door Handles * Remodelled Top to Bottom * |
||
| Bath Room Description | Bath Room Description | Full Master Main Floor 1/2 Bath 3/4 Basement * |
||
| Dinning Room Describtion | Dinning Room Describtion | Eat In Kitchen Kitchen/Dining Room Informal Dining Room Hard Wood Flooring * |
||
| No of fireplaces | 0 | No of fireplaces | 0 | |
| Fireplace Characteristics | Fireplace Characteristics | |||
| Kitchen Characteristics | Kitchen Characteristics | Kitchen Cabinets Hard Wood Flooring * Granite Counter Top * All stainless Appliances * |
||
| Pool | Pool | |||
| Lot Description | Lot Description | |||
| Fencing | Fencing | |||
| Basement | Finished (Livable) * Daylight/Lookout Windows * |
Basement | Finished (Livable) * Daylight/Lookout Windows * |
|
| Second Unit | Second Unit | |||
| Miscellaneous | Miscellaneous | |||
| Agent Remarks | 0 |
Agent Remarks | Remodeled top notch: Carpet, Kitchen Hardwood floor, Granite counter top, Energy efficient lights, Doors and closet handles, Apliances, Paint, new 4th bedroom and bath. Pls email abadewas@yahoo.com for questions and offers. |
|
NOTE:Items with with asteriks are new items/new additions/new installed
Latest News
06-04-2018
Anticipate Great News — We’re Building Again!06-04-2018
Two Newly Built Single Family Homes -- SOLD!| Client Login | |
 Login Login | |

