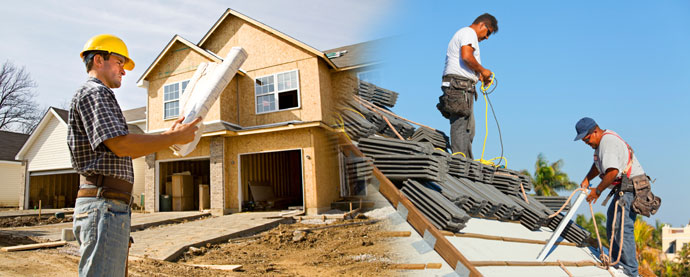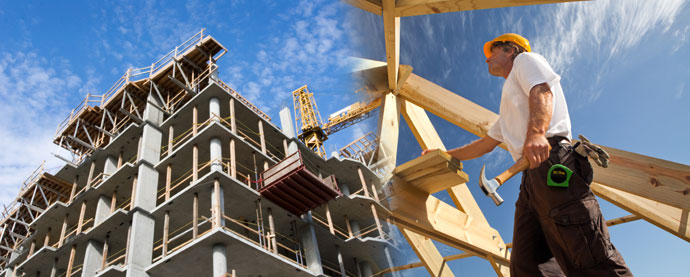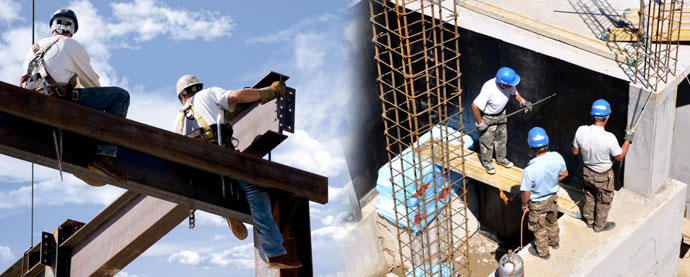Before & After Construction Compare Report
Email & Print| 3453 Major N, Crystal, Minnesota 55422 | ||||
Before |
After |
|||
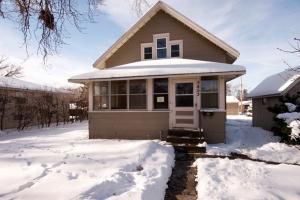
|
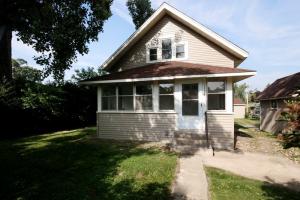
|
|||
|
Virtual Tour |
Virtural Tour |
|||
| Year Built | 1918 | Year Built | 1918 | |
| Total Finished Square footage | 792 | Total Finished Square footage | 1494 | |
| Below Ground Finished Square Footage | 0 | Below Ground Finished Square Footage | 438 | |
| Above Ground Finished Square Footage | 792 | Above Ground Finished Square Footage | 1056 | |
| Bedrooms | 2 | Bedrooms | 3 | |
| Total BathRoom | 1 | Total BathRoom | 2 | |
| Garage Stalls | 2 | Garage Stalls | 2 | |
| Parking Characteristics | Detached Garage | Parking Characteristics | Detached Garage Garage Door Opener Remote Garage Opener * Keyless Entry Pad * |
|
| Air Conditioning | Central | Air Conditioning | Central * | |
| Heating | Forced Air | Heating | Forced Air * High AFUE * |
|
| Fuel | Natural Gas | Fuel | Natural Gas | |
| Appliances | Appliances | Range * Cooktop * Water Softener-Owned * Refrigerator * Water Softener-Rented * Disposal * Microwave * Power Vented Tank Water Heater * Tankless Water Heater * Stainless Appliances * All Appliances are Energy Efficient * Tank Water Heater * |
||
| Exterior | Wood * |
Exterior | Metal/Vinyl * | |
| Roof | Roof | Asphalt Shingles * | ||
| Amenities | Amenities | Tile Floors * Landscape * Dry wall * Knocked Down Ceiling * Paint * Doors * Door Locks / Keys * Trims * Ceramic Tiles on Entrance * Entrance Doors * Insulation * Insulation upgrade * Upgrade Electrical Wiring to Code * Upgrade Electrical Wiring * Electrical Features * Energy Efficient Electrical Features * Energy Efficient Recessed Lights * Carpets * Closets * Closets Doors * Closet Door Handles * Remodelled Top to Bottom * |
||
| Bath Room Description | Main Floor Full Bath | Bath Room Description | Main Floor Full Bath Ceramic Tile Flooring * Bath Tubs * Shower * Bathrooms Faucets * Toilets * Water Efficient Toilets * Water Efficient Bath Faucets * Motion Detector Bath Fans - Vented out * |
|
| Dinning Room Describtion | Dinning Room Describtion | Separate Formal Dining Room Laminate Flooring * |
||
| No of fireplaces | 0 | No of fireplaces | 0 | |
| Fireplace Characteristics | Fireplace Characteristics | |||
| Kitchen Characteristics | Kitchen Characteristics | Laminate Flooring * Water Efficient Kitchen Faucets * Granite Counter Top * All stainless Appliances * Kitchen/Hood Fan - Vented out * |
||
| Pool | Pool | |||
| Lot Description | Lot Description | Irregular Lot | ||
| Fencing | Fencing | |||
| Basement | Finished (Livable) * Egress Windows * |
Basement | Finished (Livable) * Egress Windows * |
|
| Second Unit | Second Unit | |||
| Miscellaneous | Miscellaneous | |||
| Agent Remarks | Agent Remarks | Master piece remodeling & upgrades, a good balance of Victorian and modern. New Roof, Siding, AC, Furnace, W/Heater, Kitchen, bathrooms, doors & millwork, flooring, appliances.Formal DR. Front & Back 2 seasons porches. House like brand new. New basement. | ||
NOTE:Items with with asteriks are new items/new additions/new installed
Latest News
06-04-2018
Anticipate Great News — We’re Building Again!06-04-2018
Two Newly Built Single Family Homes -- SOLD!| Client Login | |
 Login Login | |

